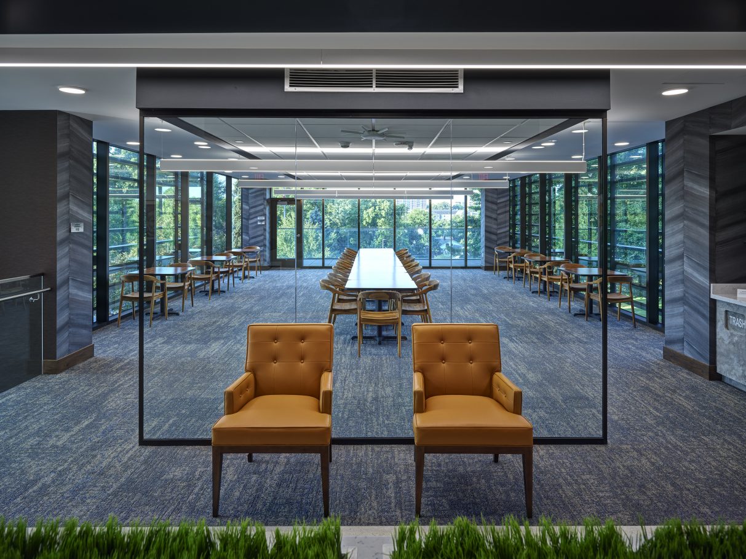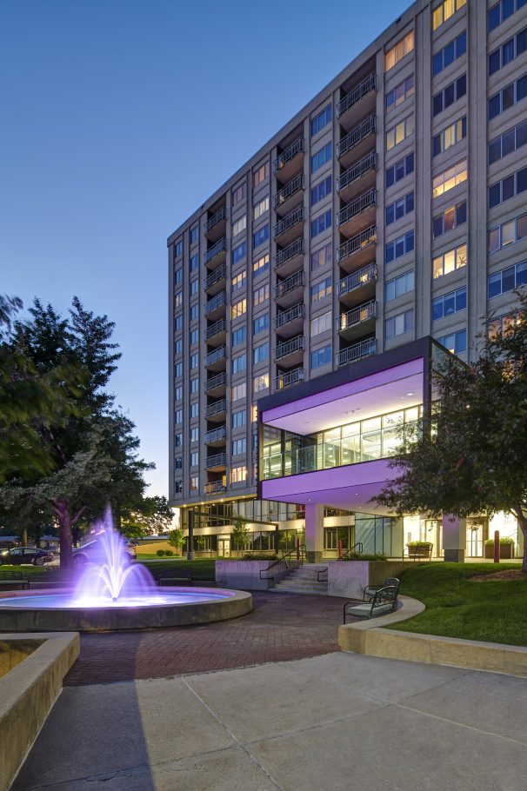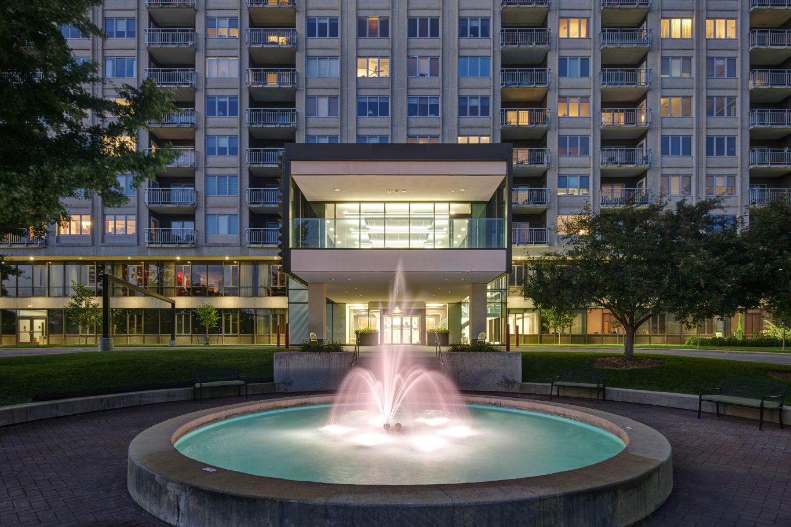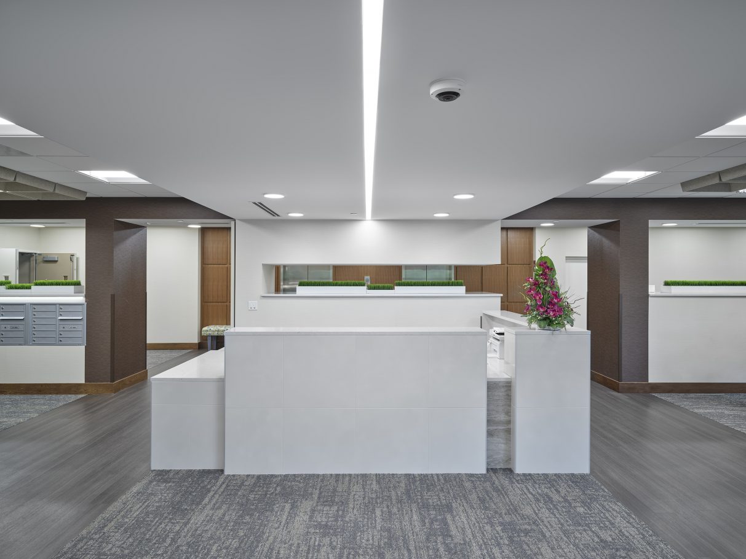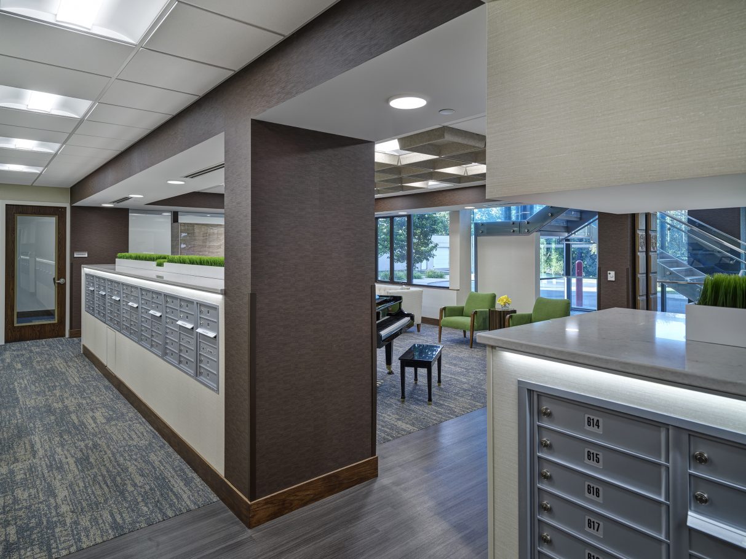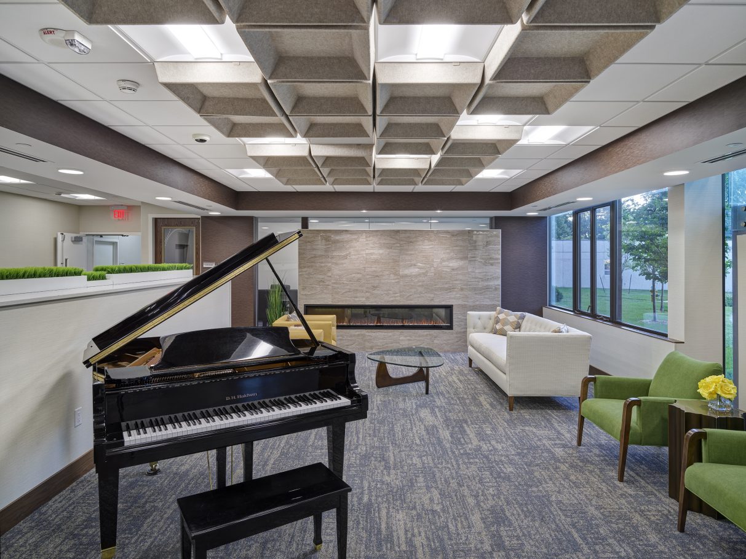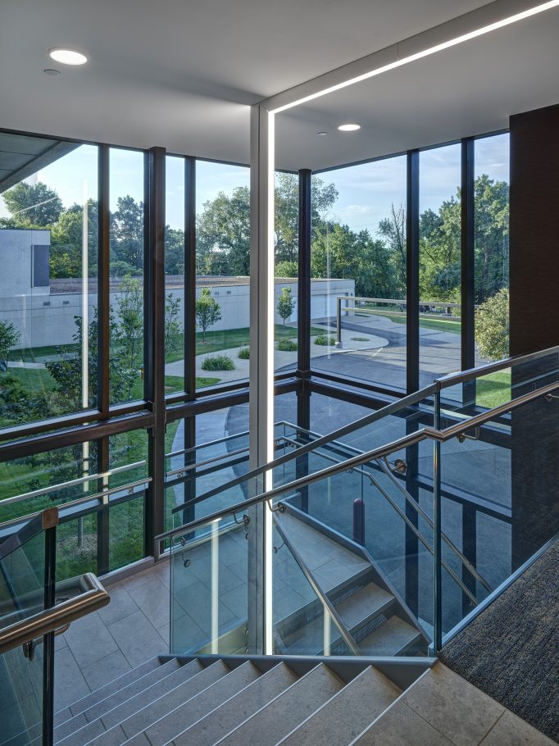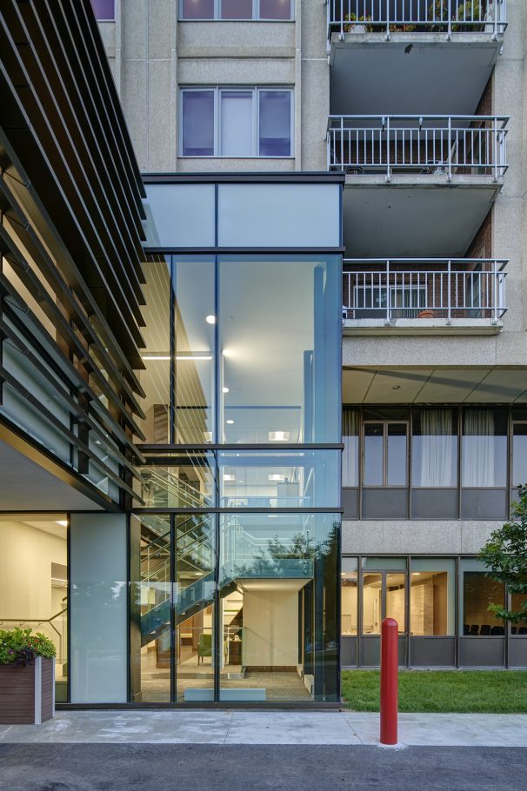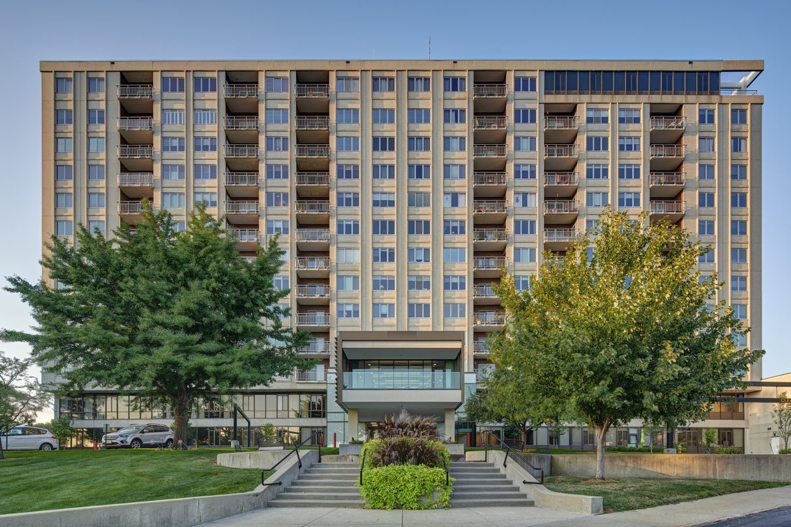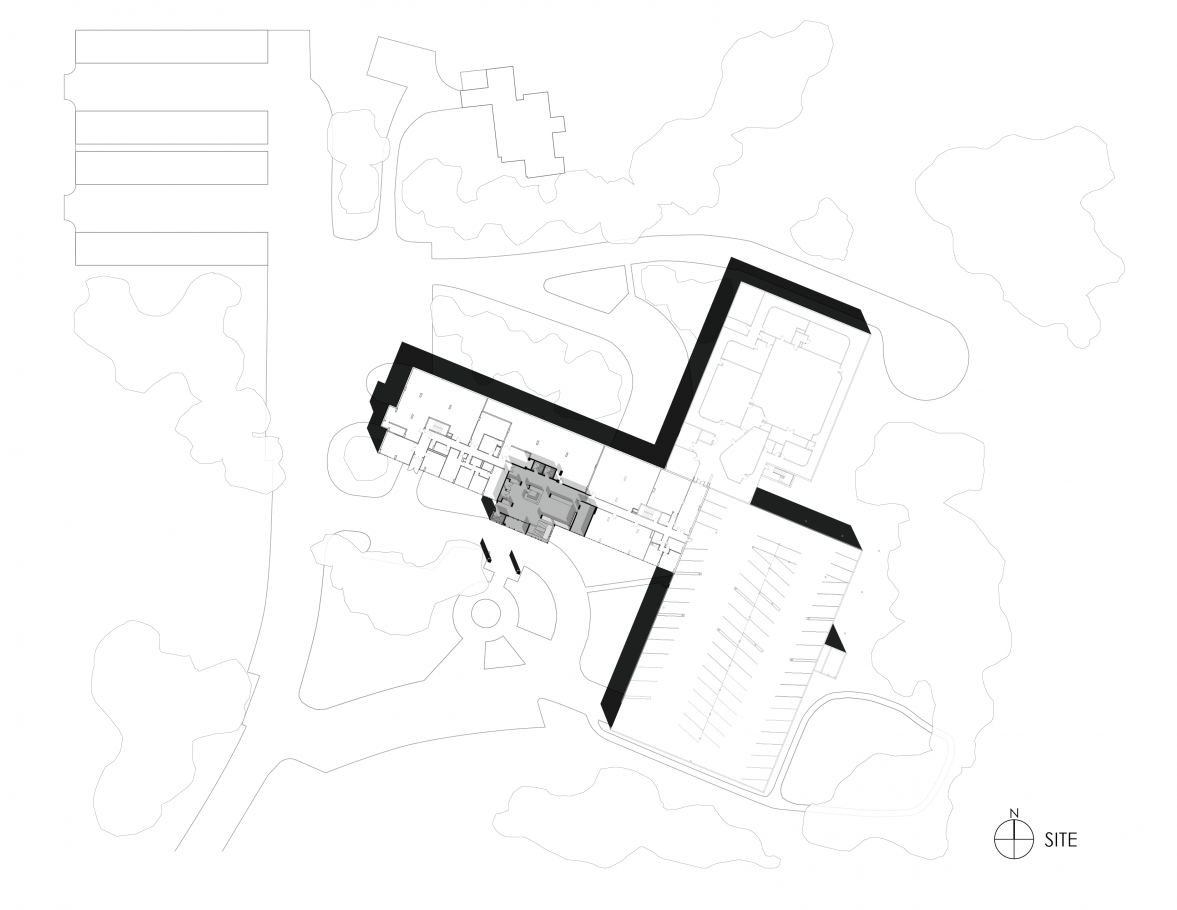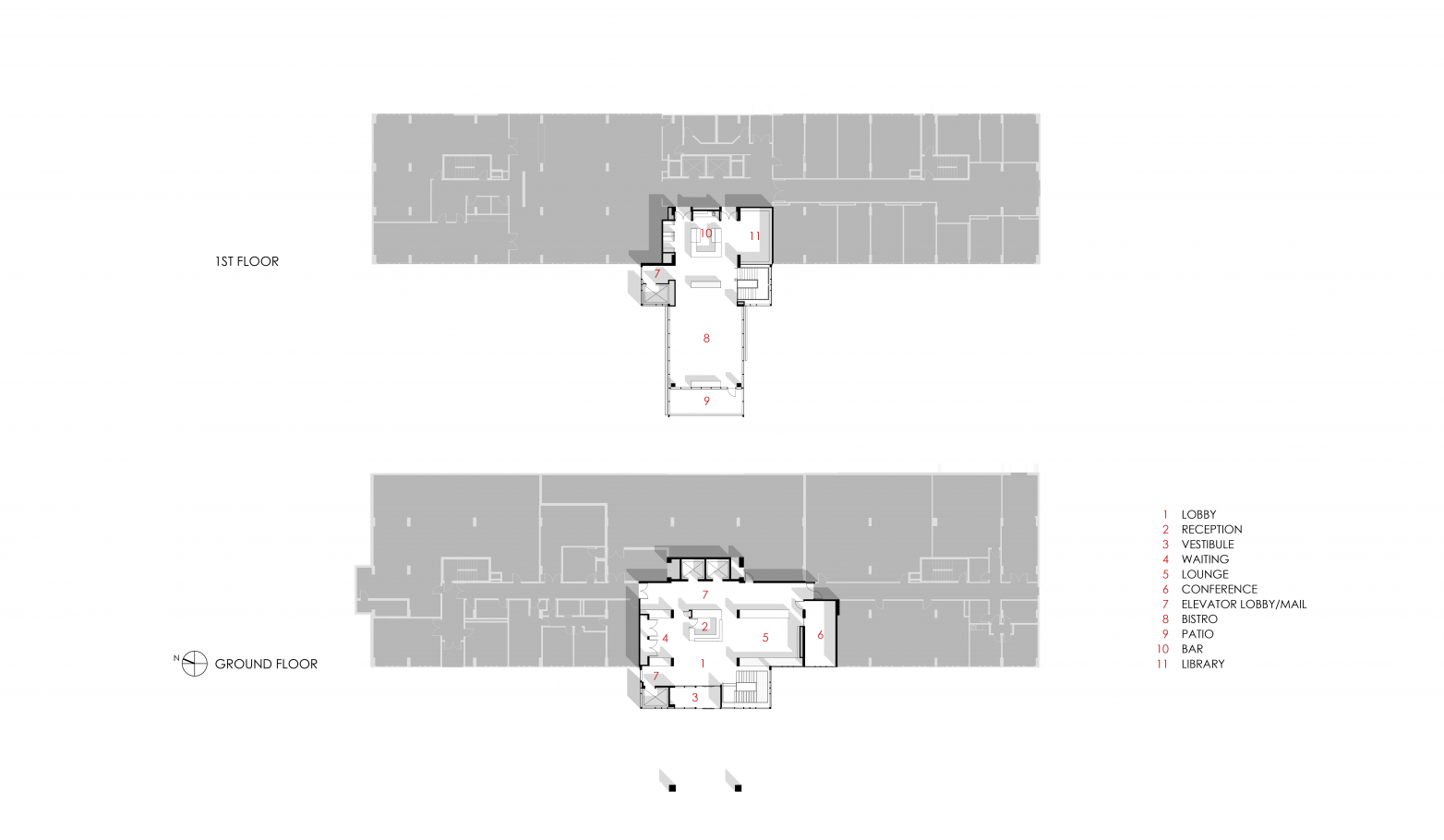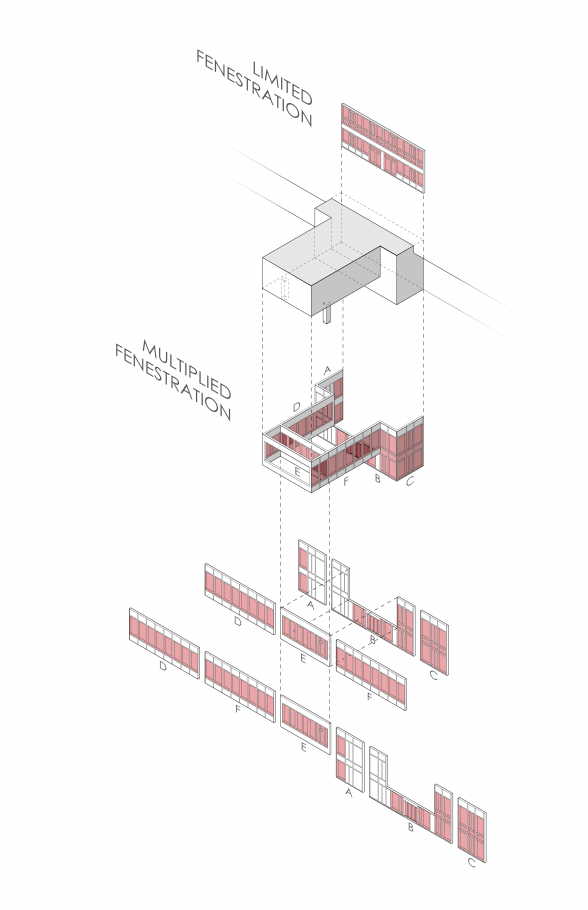
The existing building is 11 stories of highly repetitive elements set in a cartesian grid. It is a concrete monolith. It is Brutalist.
The aspiration was to make the building more youthful. Quite literally to appeal to a younger demographic from the outside and to live younger for the residents who call this community home. The design team helped to imagine a way of receiving guests based on hospitality paradigms and challenged the archaic terminology and environment of the “Dining Room” with a “Bistro” containing a bar. The addition, which adds less than 1% to the square footage of the community, transforms how the residents live and gather. It also serves as a visual invitation into the building that was often described as cold and uninviting.
The entry is focused on a concierge station with mail boxes forming a boundary for the lobby spaces. The goal is to allow the community to have an active purpose of retrieving mail in the lobby. Residents engage the lobby and each other around this daily activity. The lobby has a hearth, an eddy where conversations from the mailboxes can be continued.
The bistro on the upper level is focused on views. The all glass box was carefully considered with deep overhangs and exterior brise soleil to ensure the space would always remain open to the outdoors, while remaining comfortable for the residents. This allows the space to be free of blinds and drapes, which were observed to be typically closed in other public spaces despite the magnificent views afforded by nearly every aperture.
The glass box is juxtaposed against the existing massive concrete monolith; allowing the vibrance of the community to be revealed against the backdrop of a towering citadel. It creates a place where the building visibly yields the strength of its concrete mass and announces a connection to those who approach with a pause in opacity and shared light.
It is an invitation.
Location: Des Moines, Iowa
Program: Housing
Area: 5,189 Sq Ft
Client: Scottish Rite Park, Inc.
Photo Credits: Cameron Campbell, Integrated Studio


