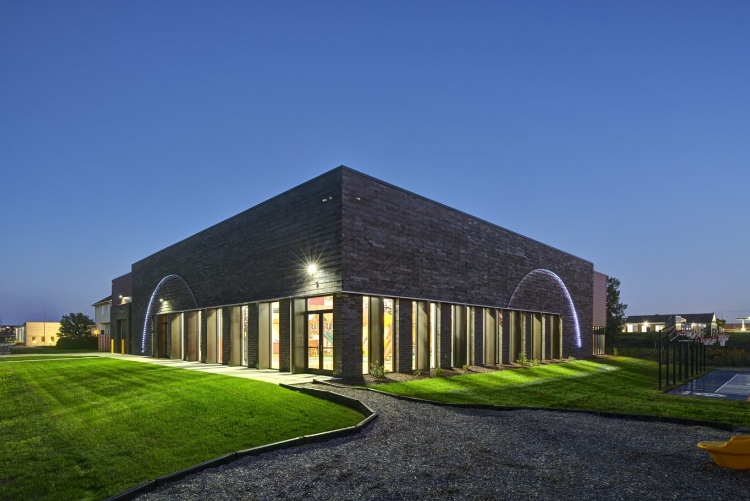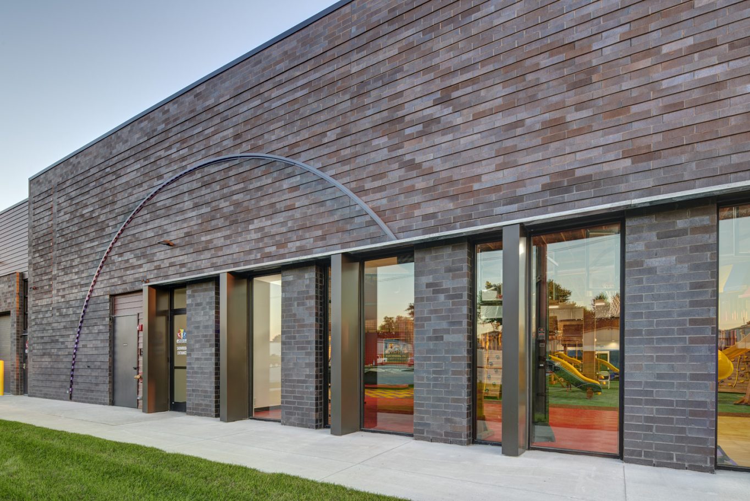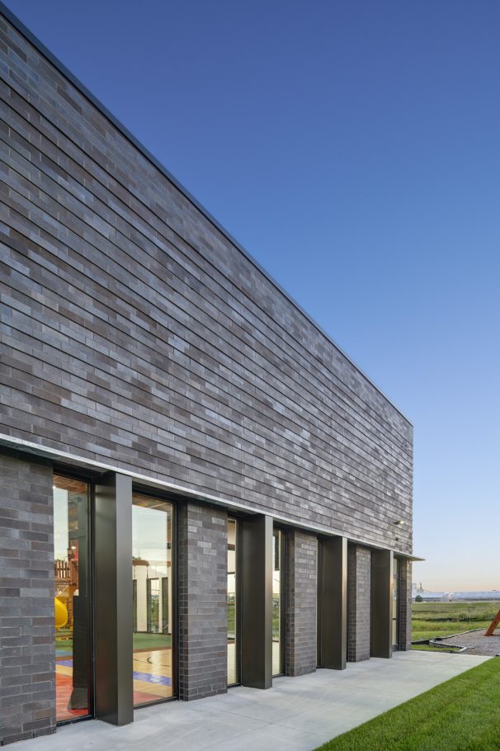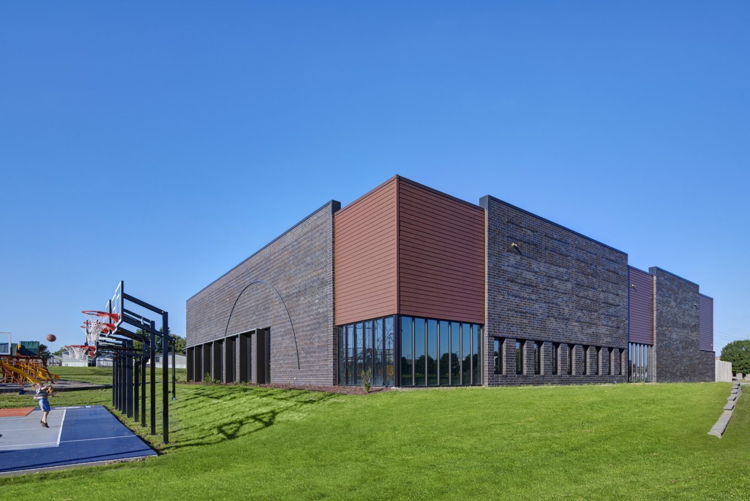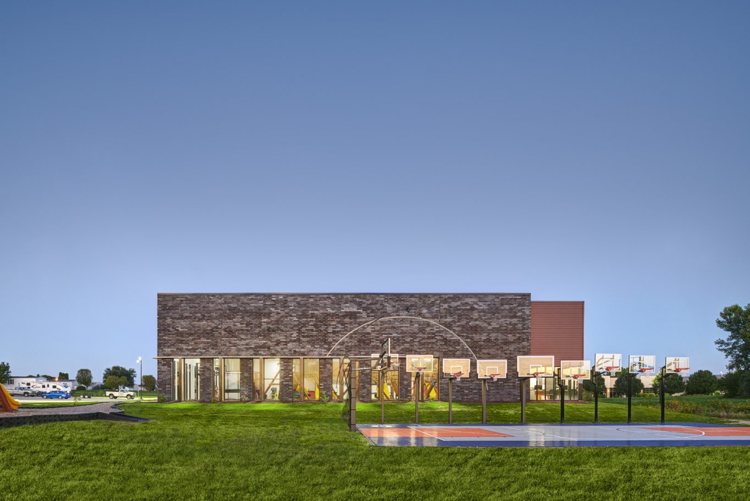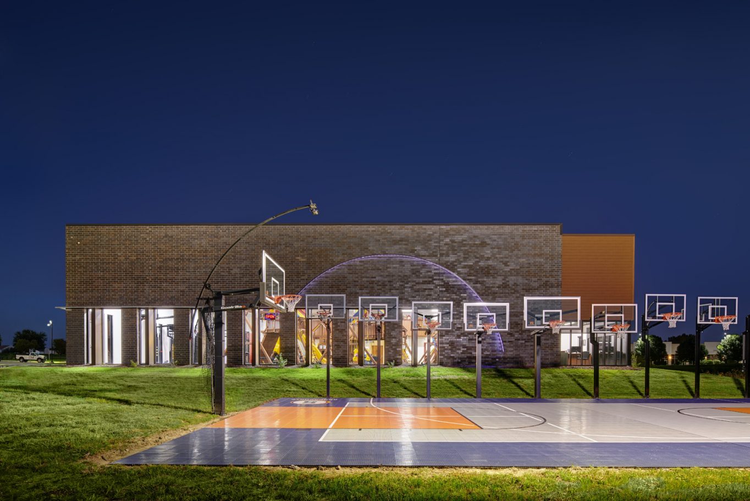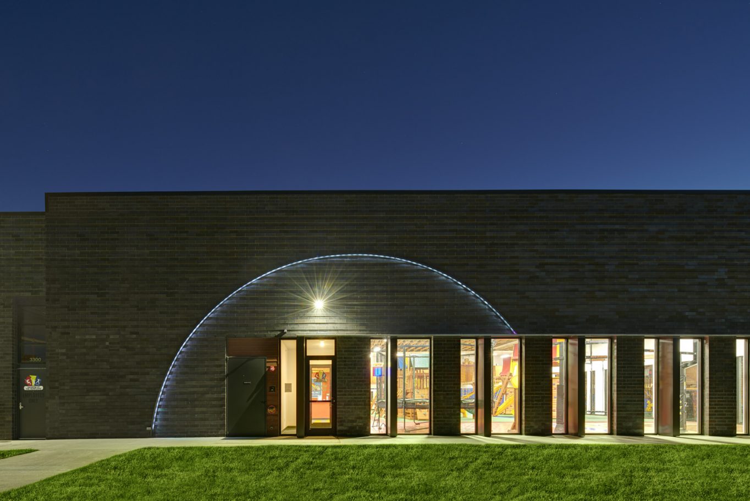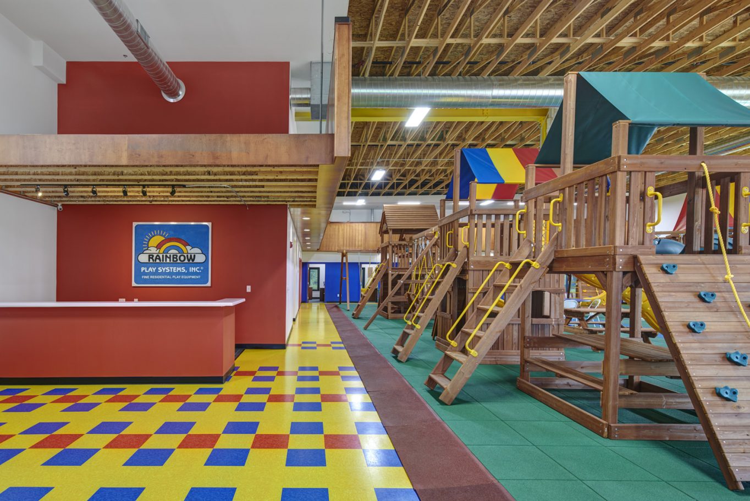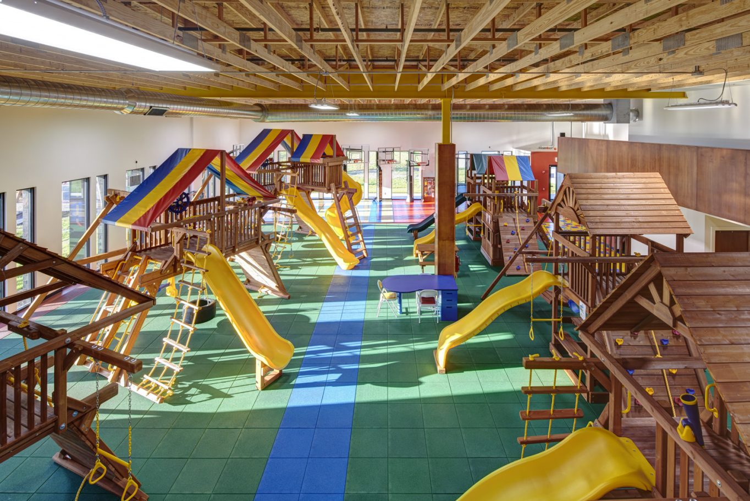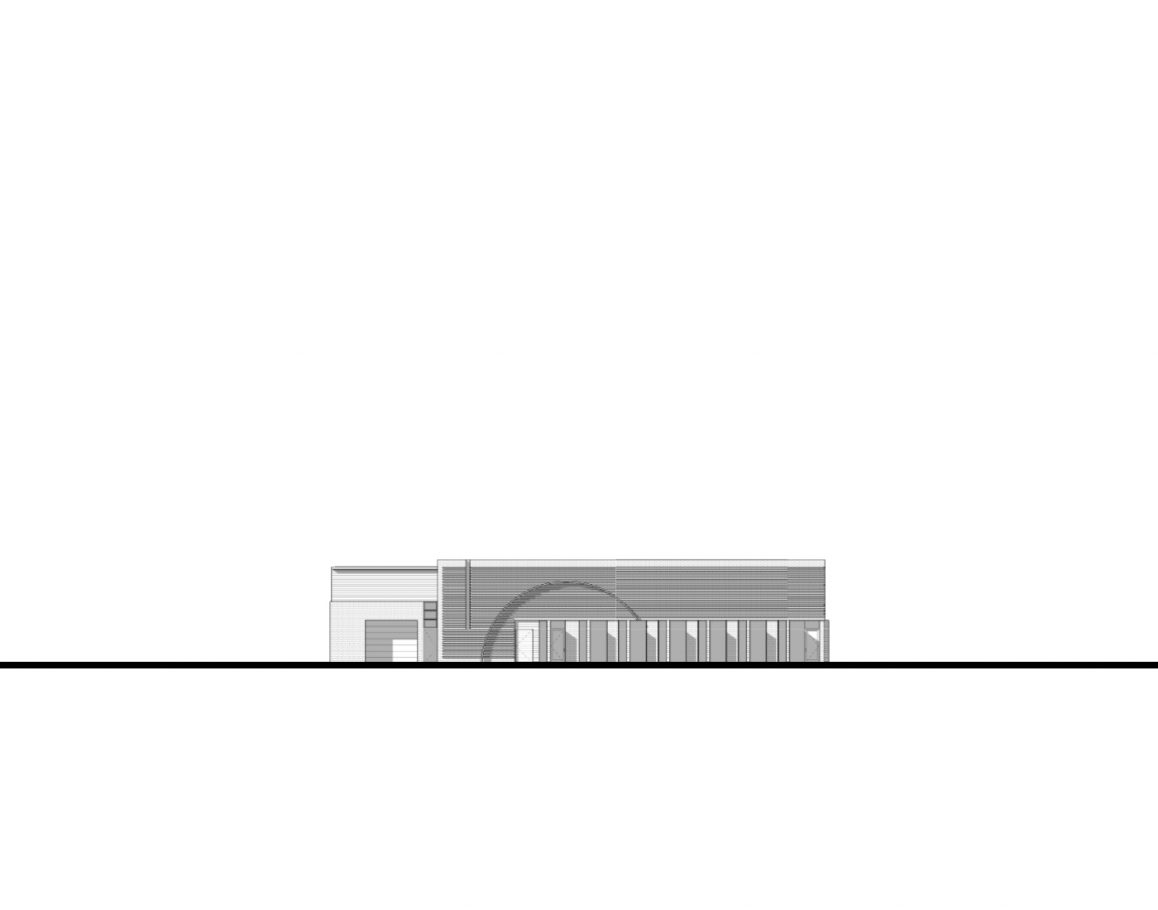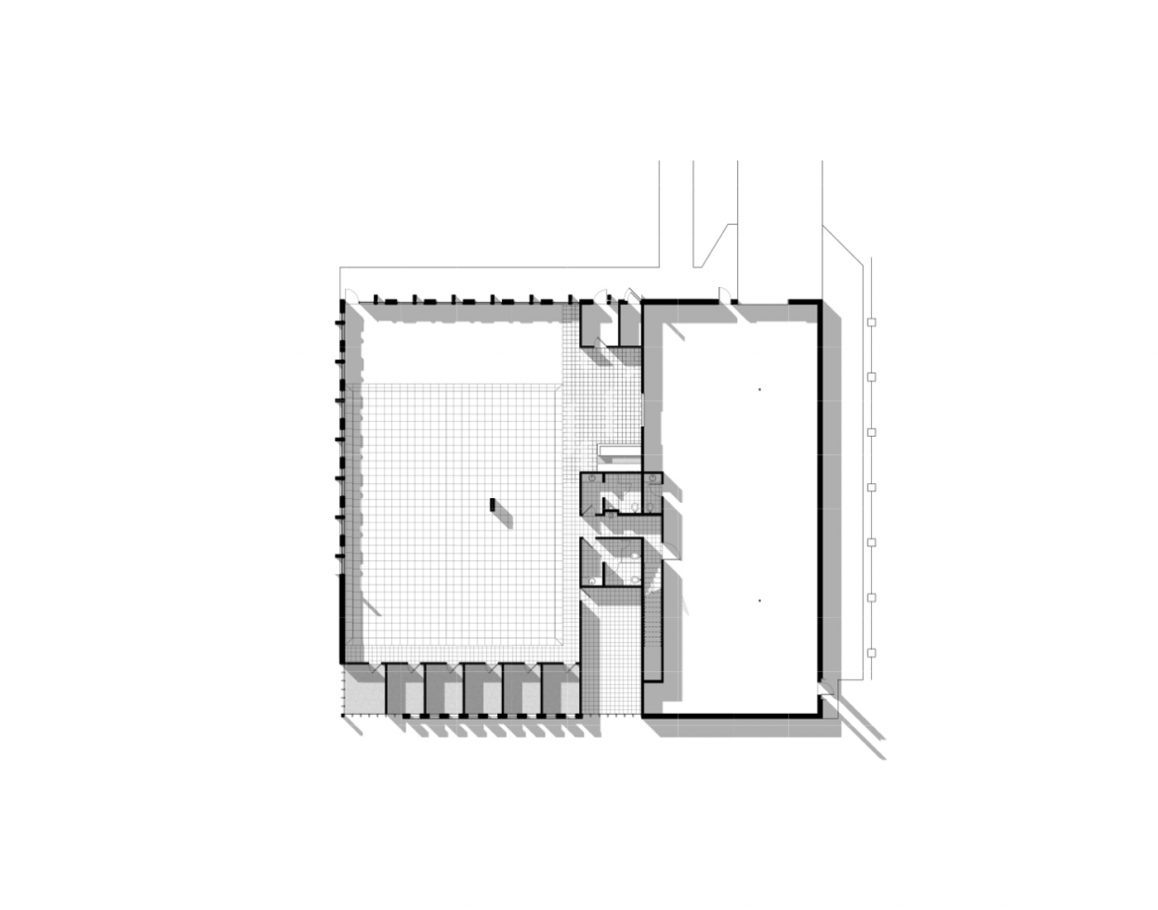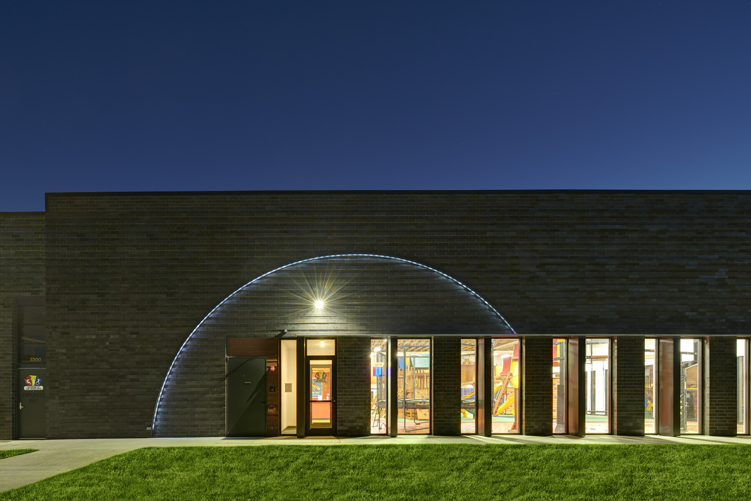
This project was developed to create a new showroom for Rainbow Play Systems in the Des Moines area. Masonry was selected for its durability in providing a backdrop to the playgrounds and colors contained within the building. The building is as exuberant as the play areas it contains but in a way that only a building can be. This character is created using brick’s stacked construction method; courses were offset 3⁄4” to create a texture without changing materials.
The owner was required to meet stringent aesthetic ordinances that required durable exterior materials and variation of the form of the face. The design met this challenge by using brick with offset patterns and split face concrete masonry units to break up the large profile of the building.
This design used brick because it does not require additional finishes meaning that it will not release toxins such as VOCs into the atmosphere. It’s durability is inherent, not applied.
Location: Grimes, Iowa
Program: Commercial
Area: 11,531 Sq Ft
Client: Rainbow of Iowa
Photo Credits: Cameron Campbell Integrated Studio

