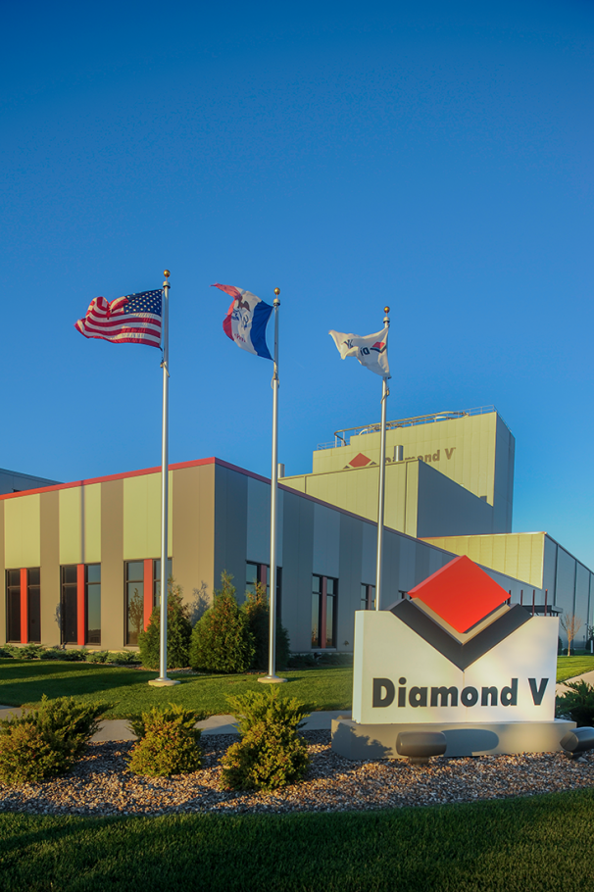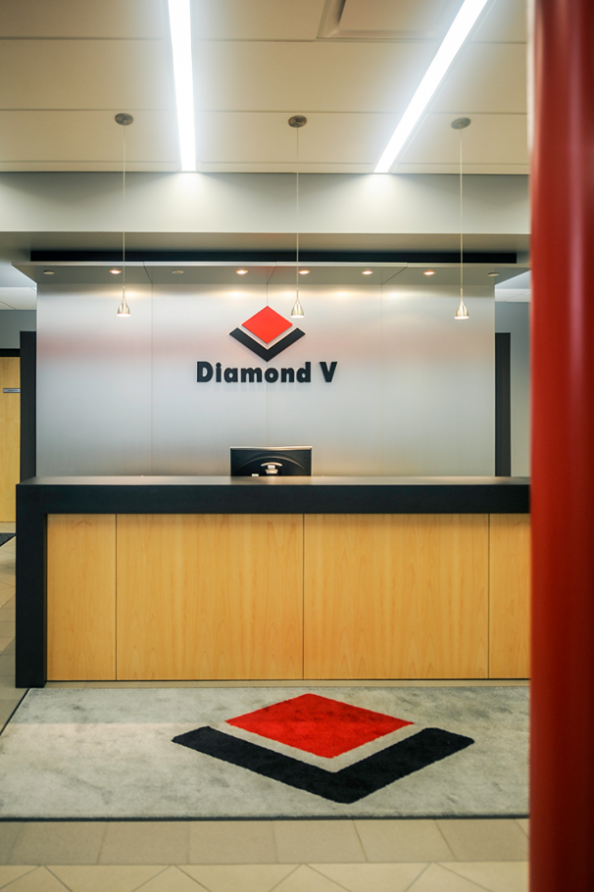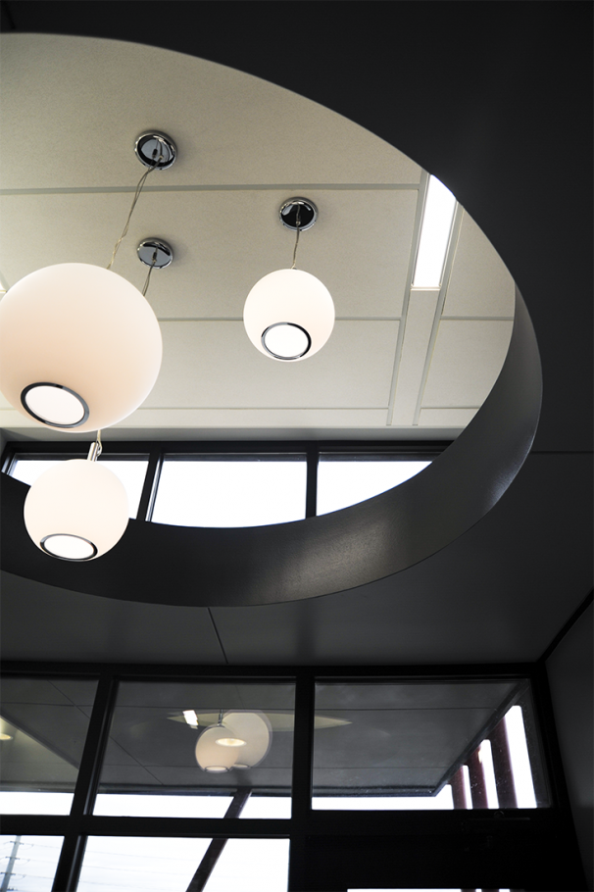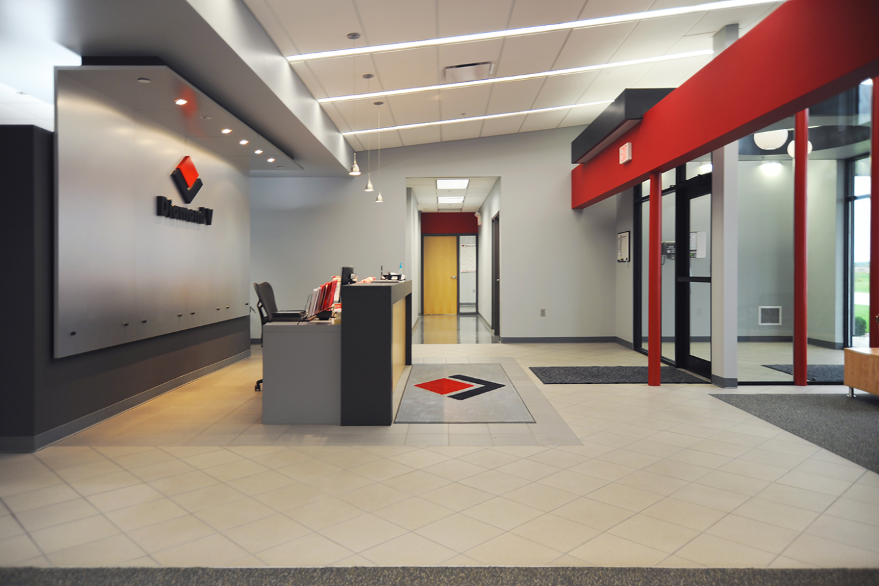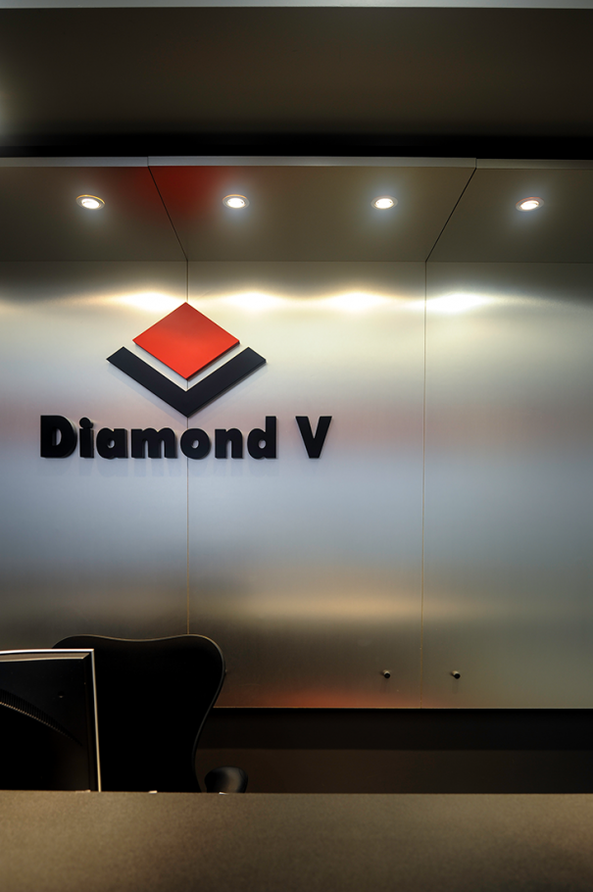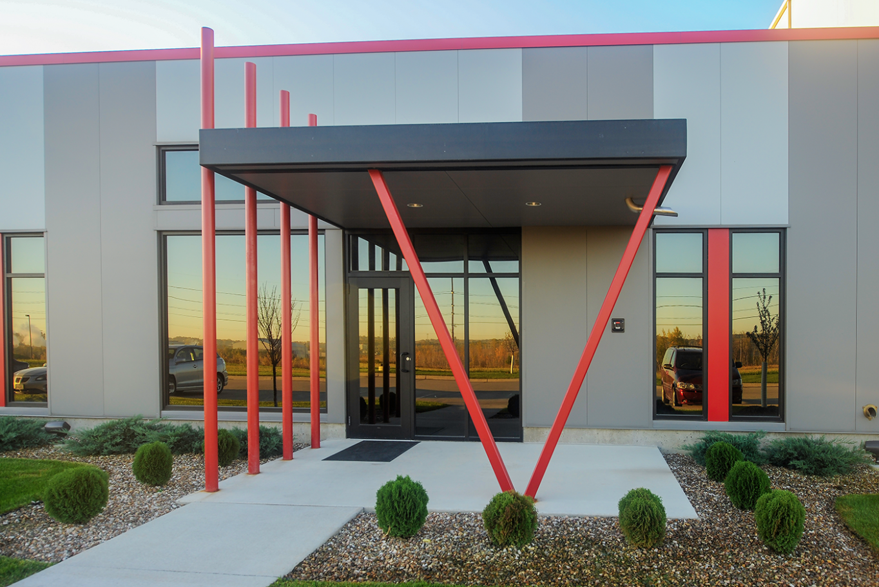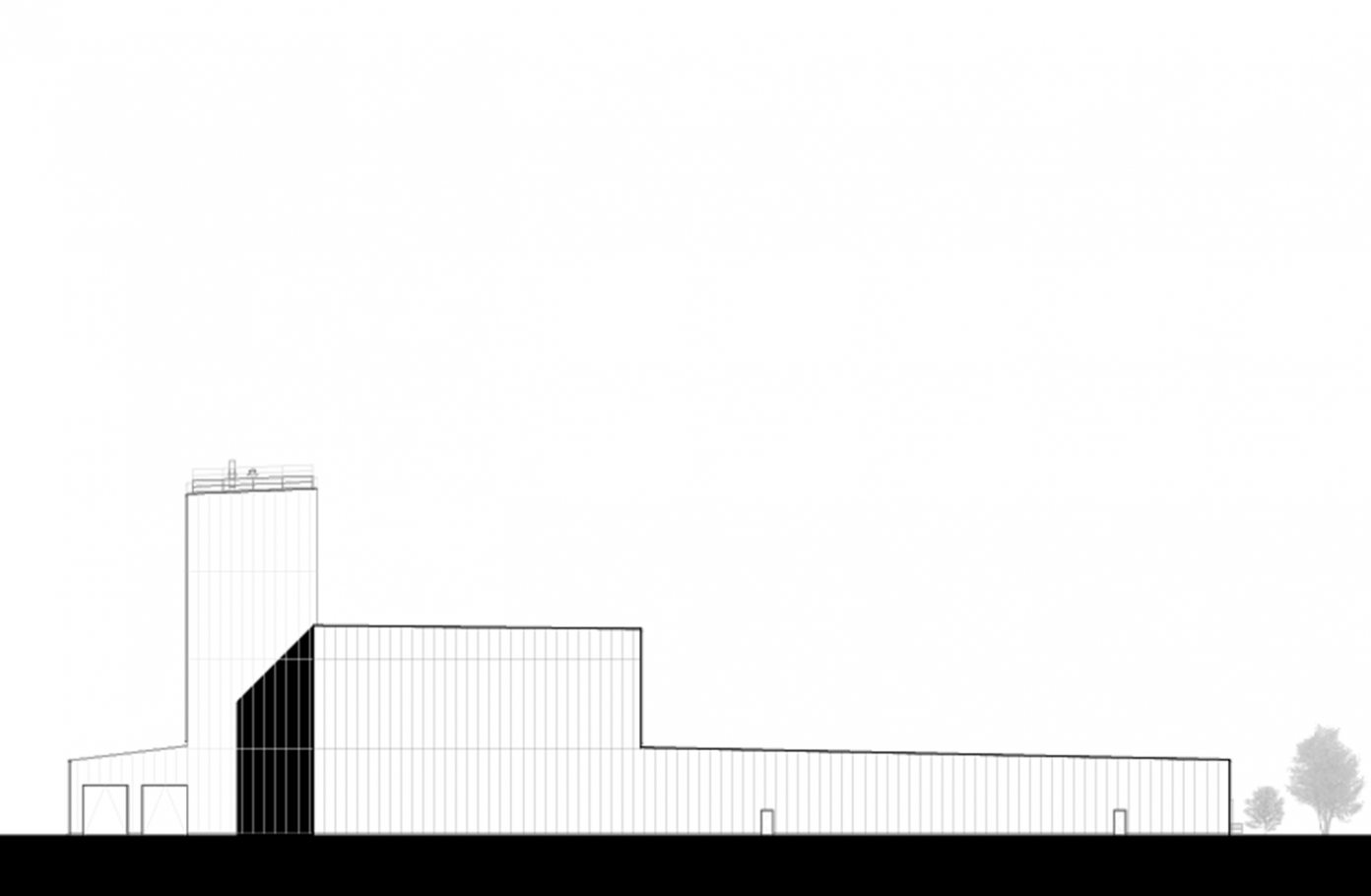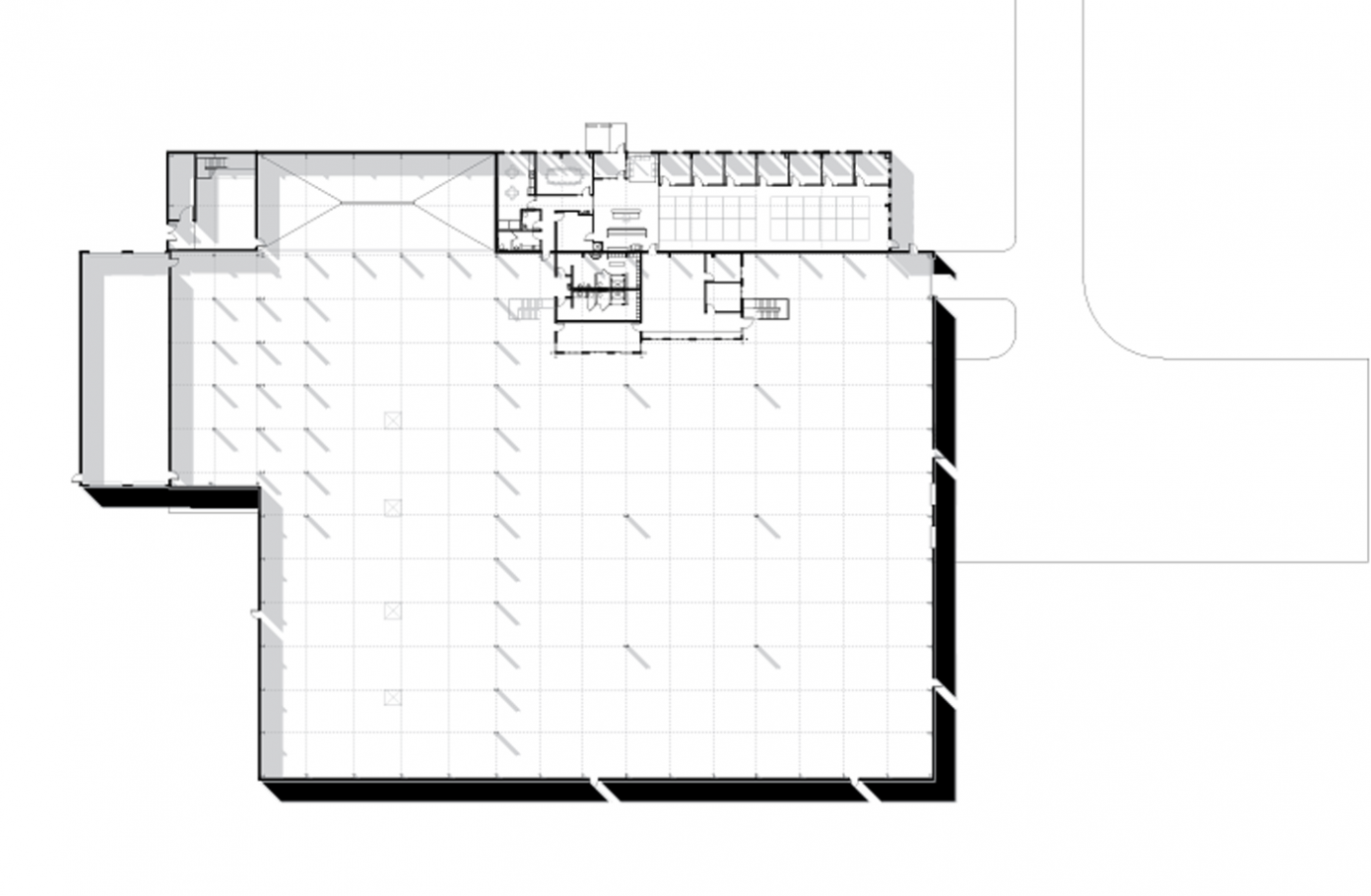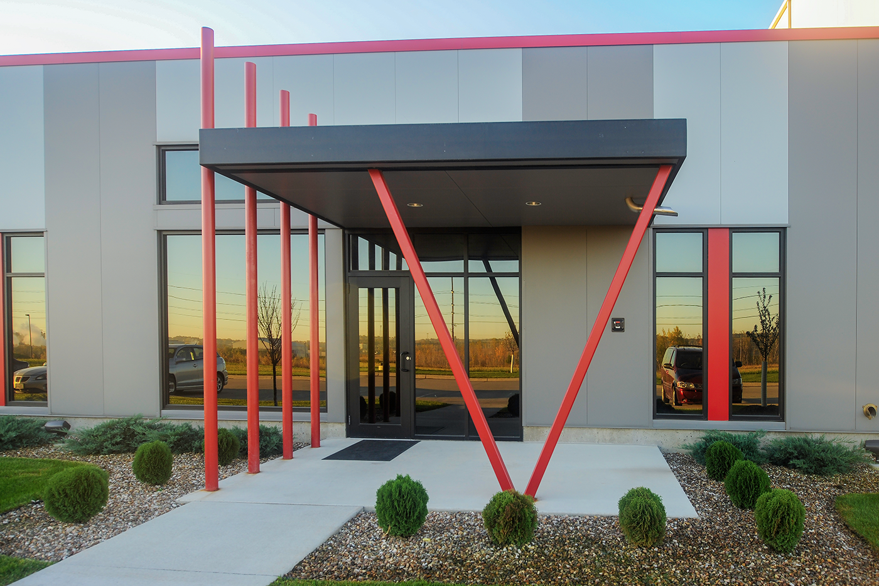
The client on this project is a feed ingredient supplier that is highly respected in its field. Always innovative in research and technology, it was important to the owner that the design of the building support the company’s corporate identity.
The functionality of the warehouse and its parts depended on varying heights of spatial volumes. The interesting composition of the building’s form is created by careful organization of the program inside. Instances of color are used on both the exterior and interior. On the exterior, color is used to mark the entry as well as to create a rhythm on the façade. On the interior, the color is used to mark changes in program. The dynamic composition of this building in form, function and materiality follows the dynamic identity of the company it represents.
Location: Cedar Rapids, IA
Program: Office / Warehouse
Area: 63,325 SF
Client: Diamond V
Photo Credits: ASK Studio

