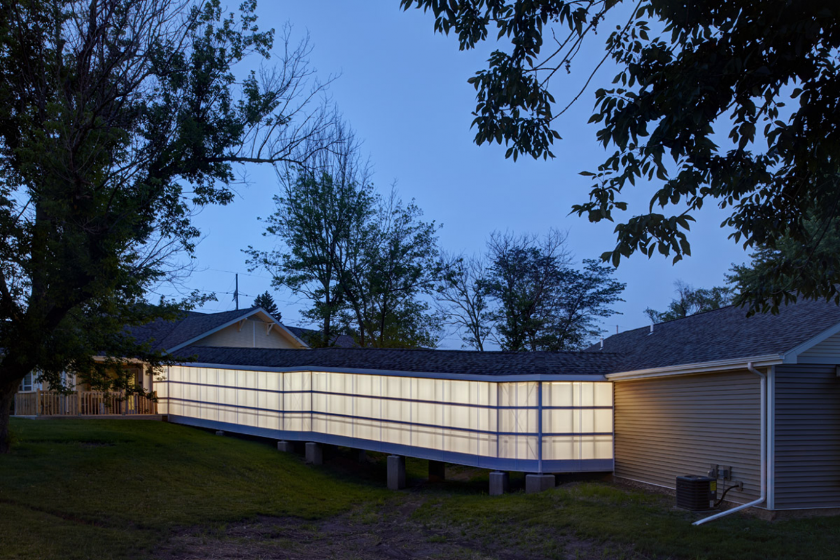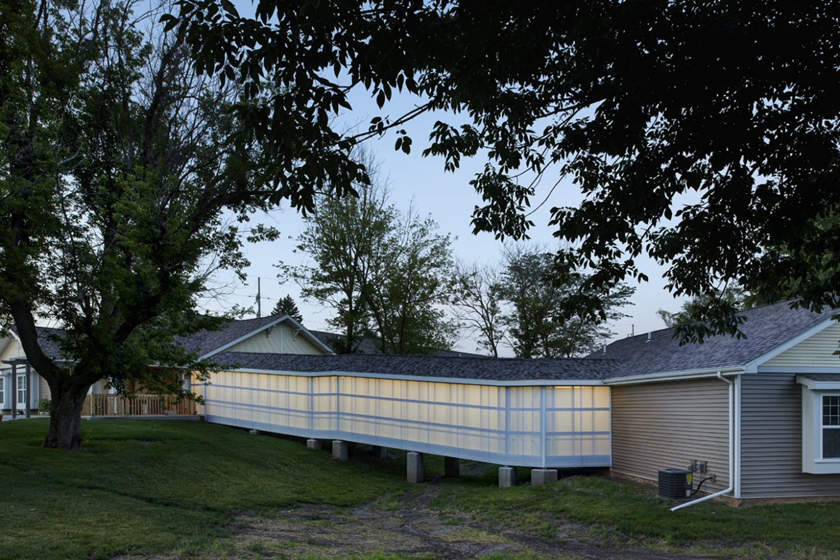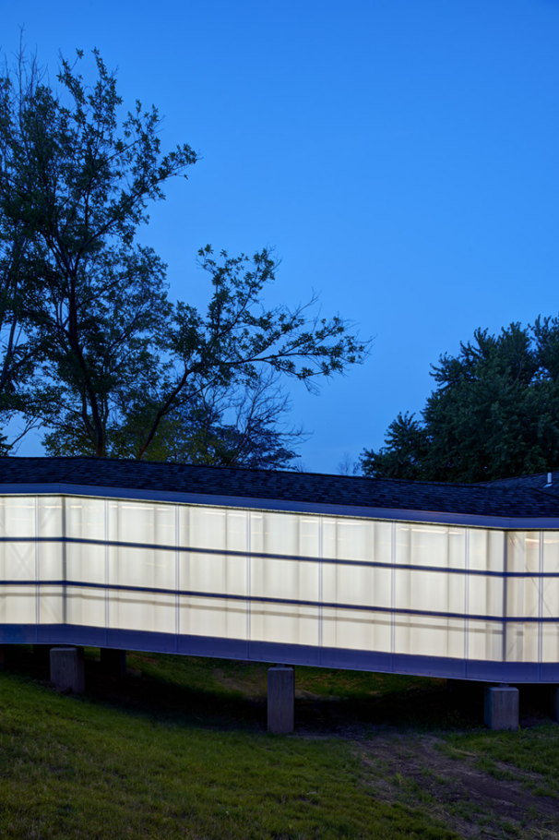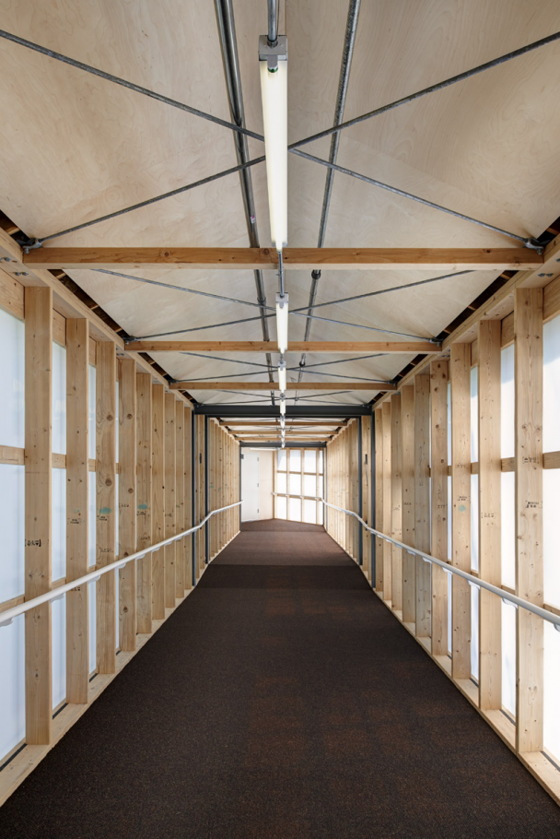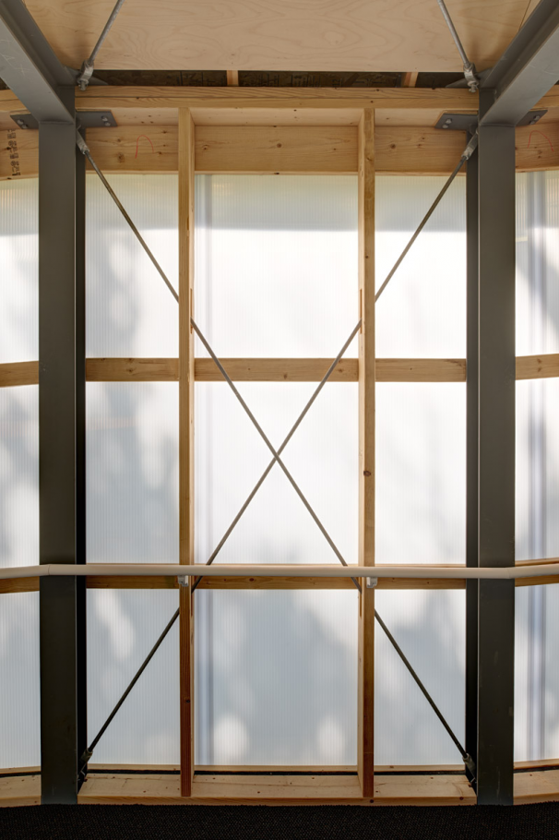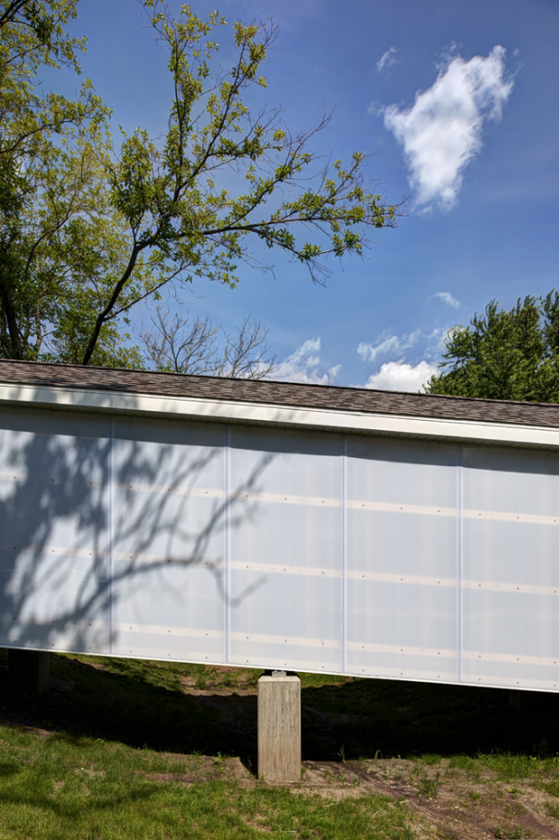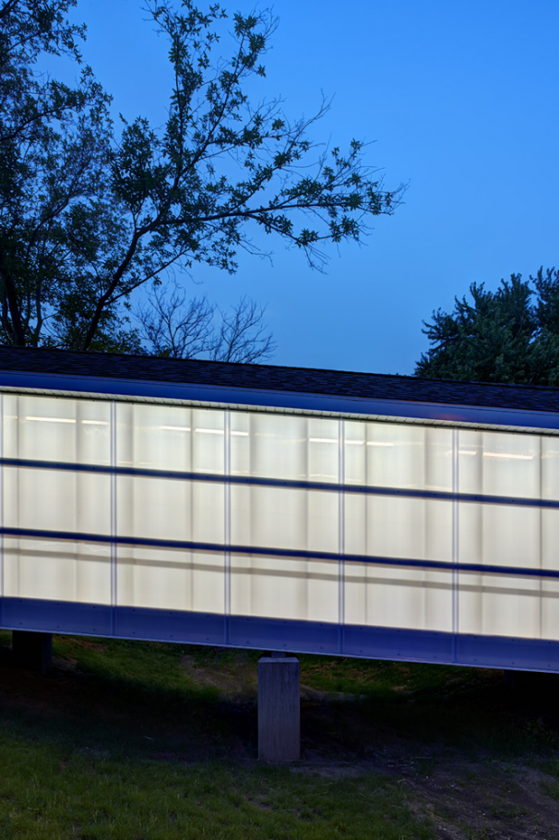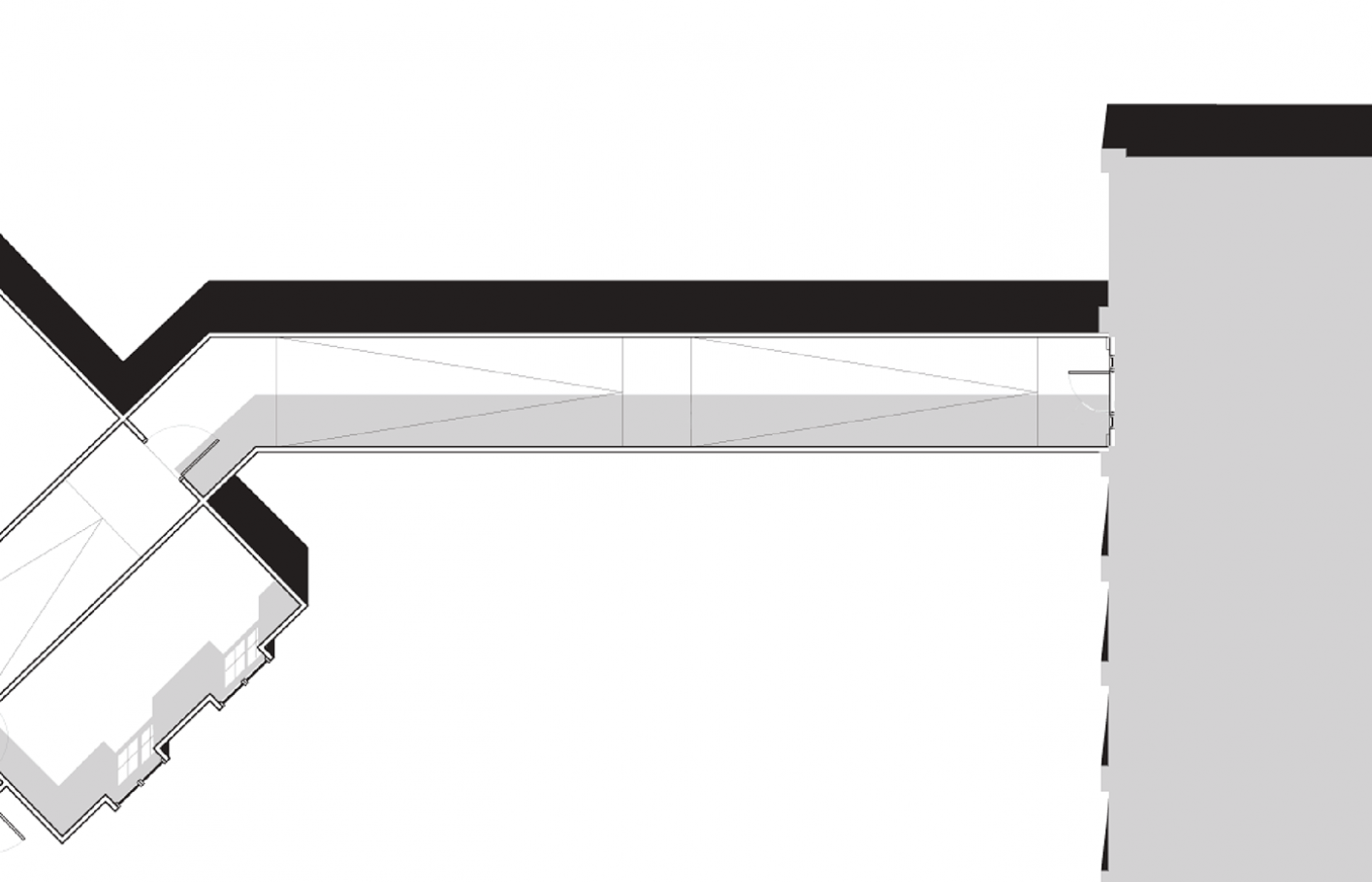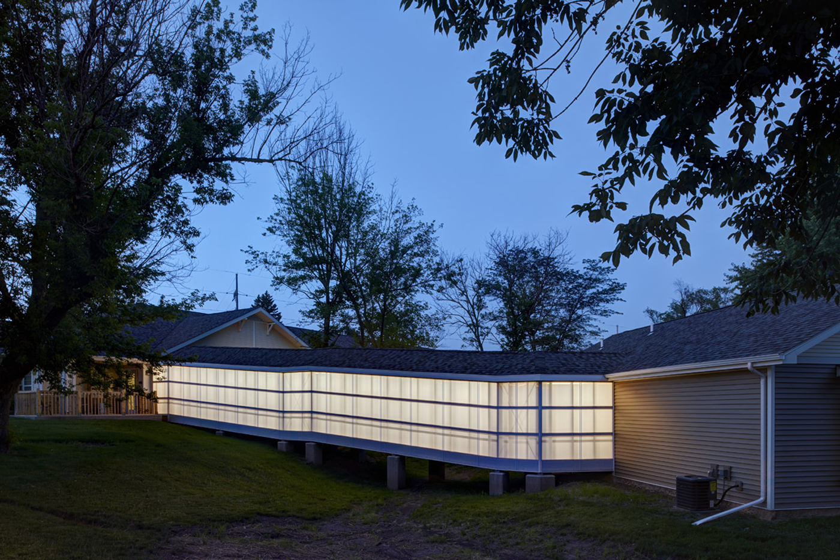
The Carlisle Care Center Link is a means of connecting two buildings. The client owns two buildings adjacent to each other; one a skilled nursing home and the other an assisted living residence. The assisted living is contemporary to the skilled nursing home and after some time in operation, the client saw a need for indoor access between the two buildings. Additionally, there was a need for a physical therapy and salon space with proximity to both buildings. It is a sloped structure clad with translucent corrugated panel to bring in natural light and to act as a neutral element between the two buildings. The structure acts as a bridge with concrete piers to allow water to flow through the site.
Location: Carlisle, IA
Program: Senior Living
Area: 1,520 SF Addition
Client: Pacifica Health Services
Photo Credits: Cameron Campbell Integrated Studio

