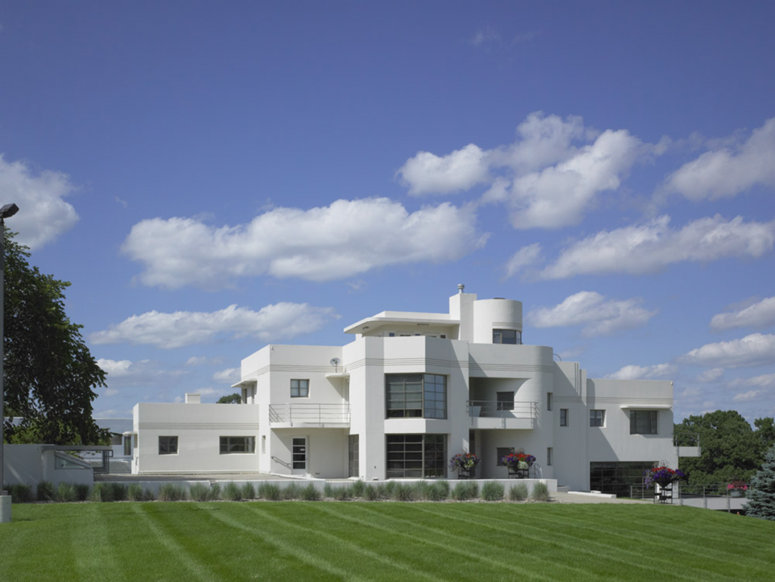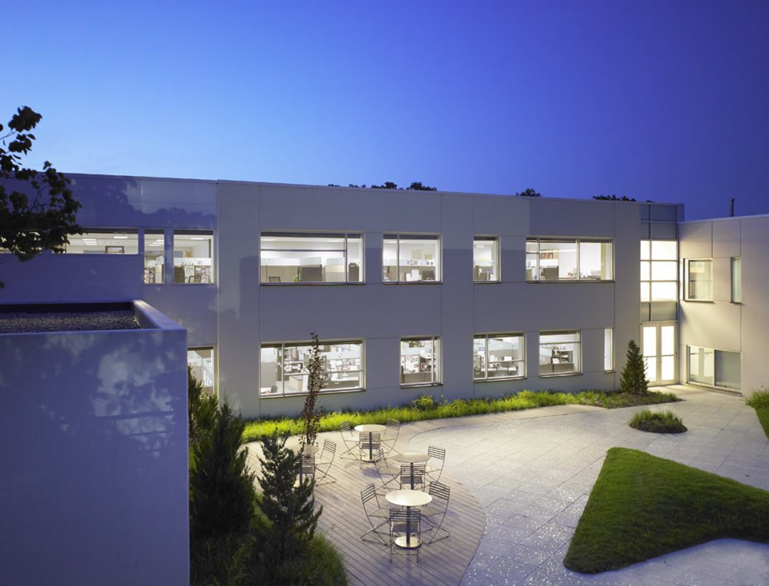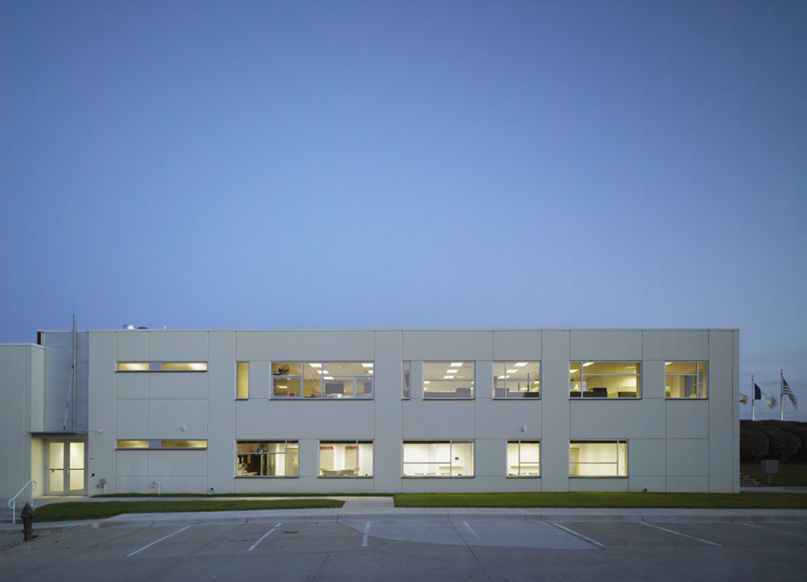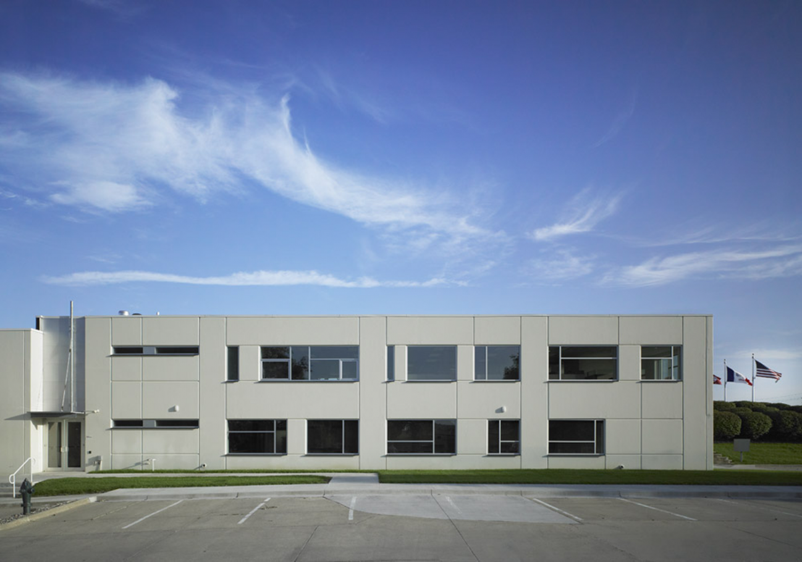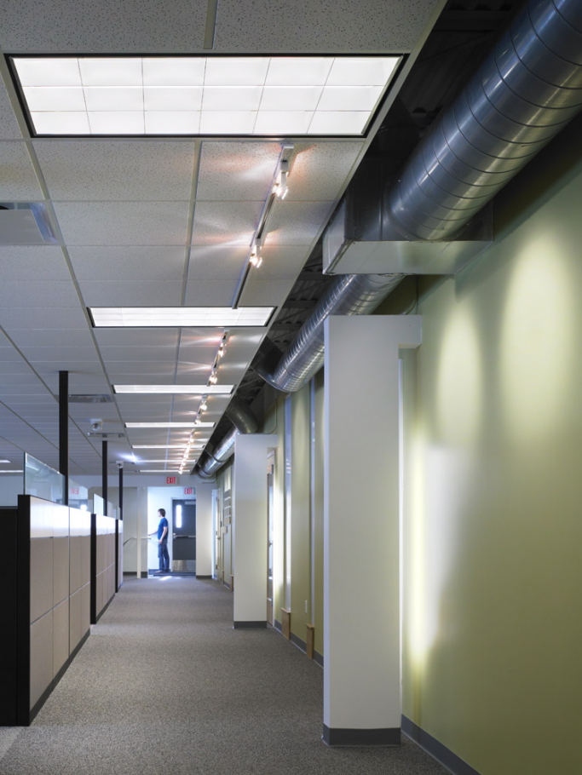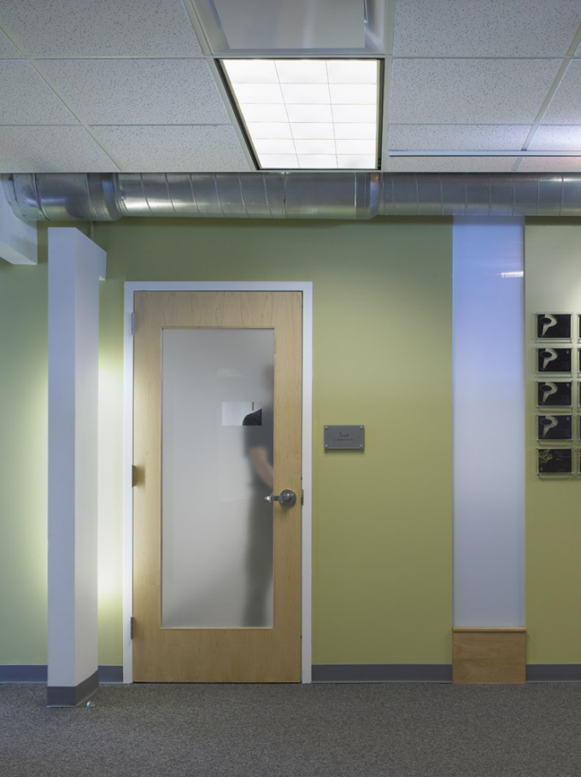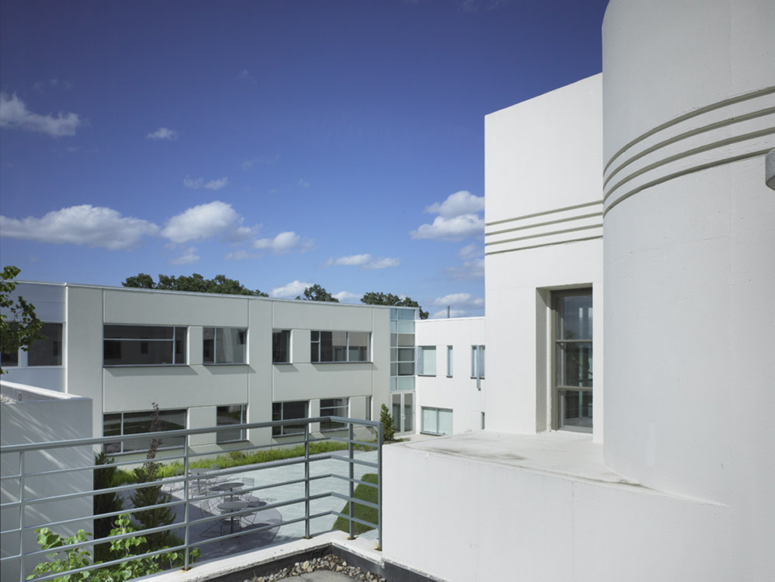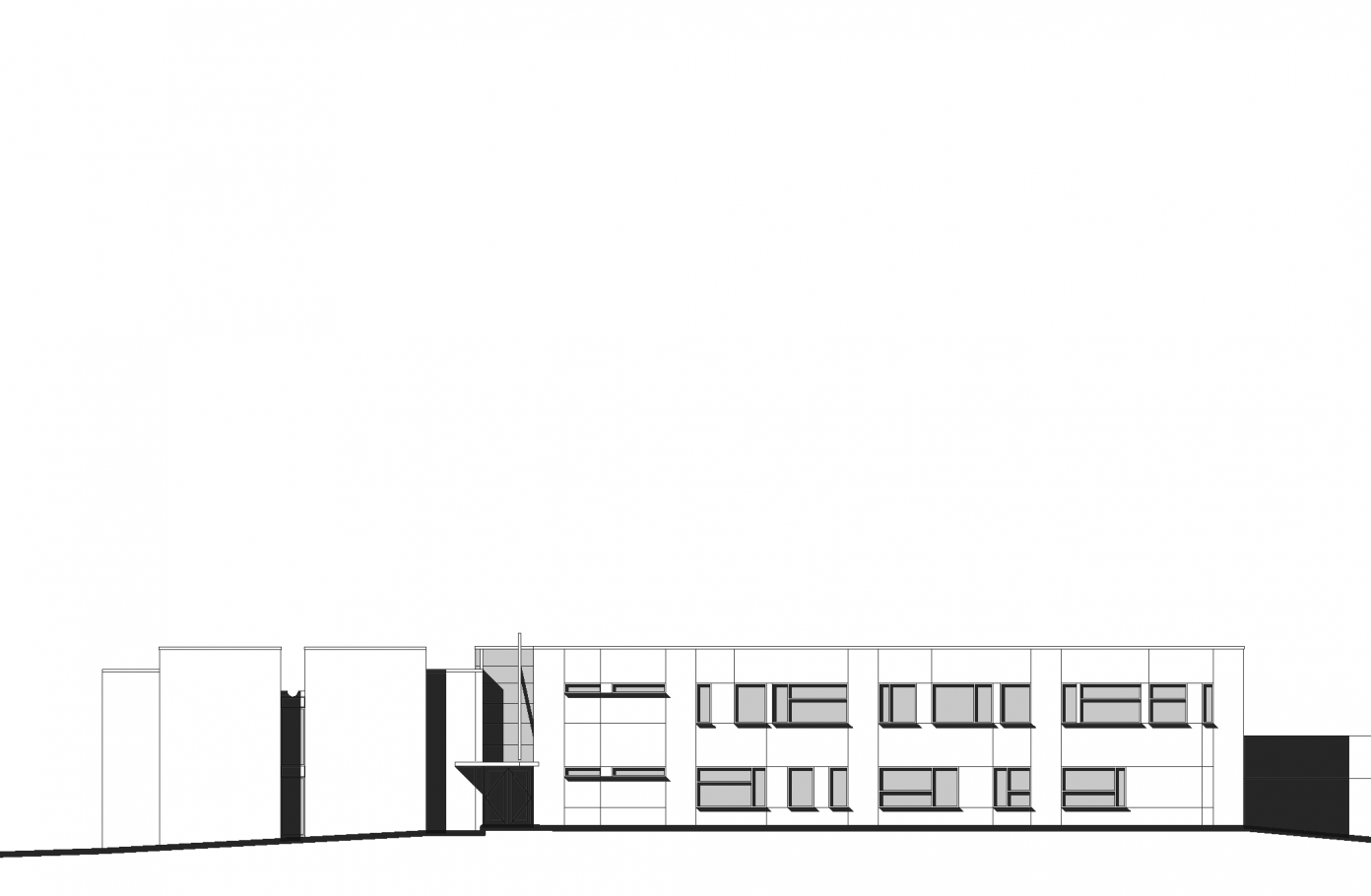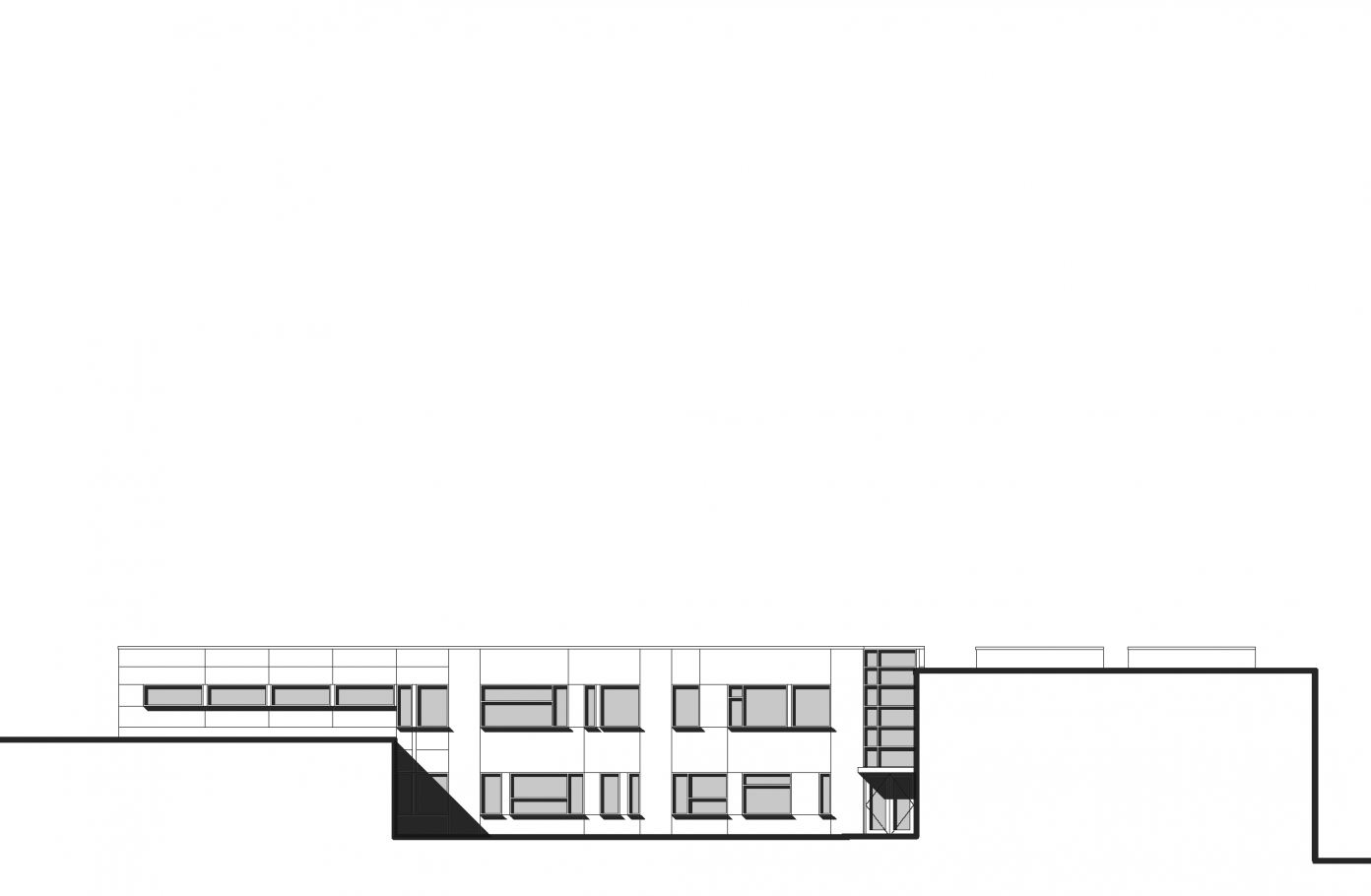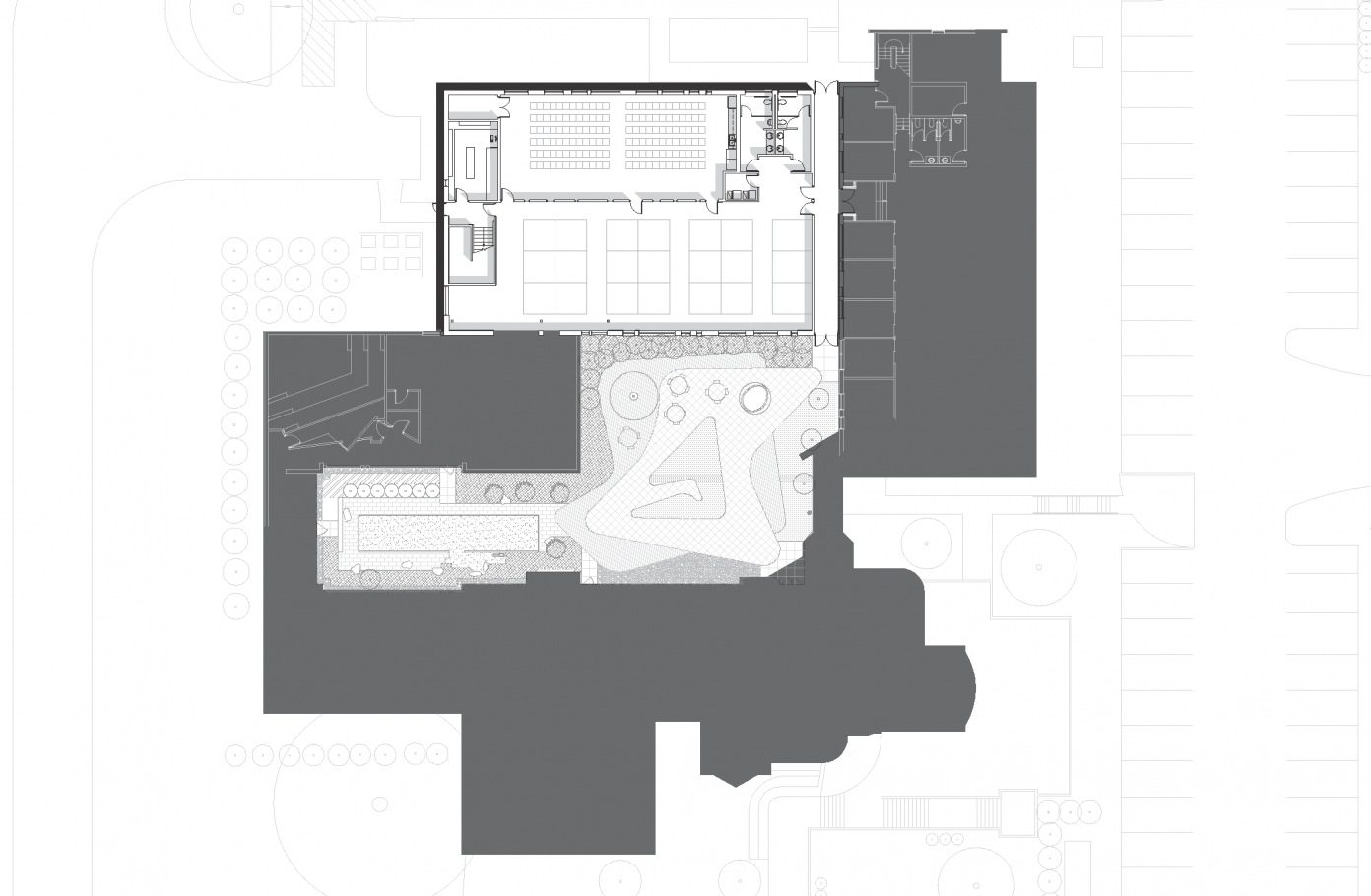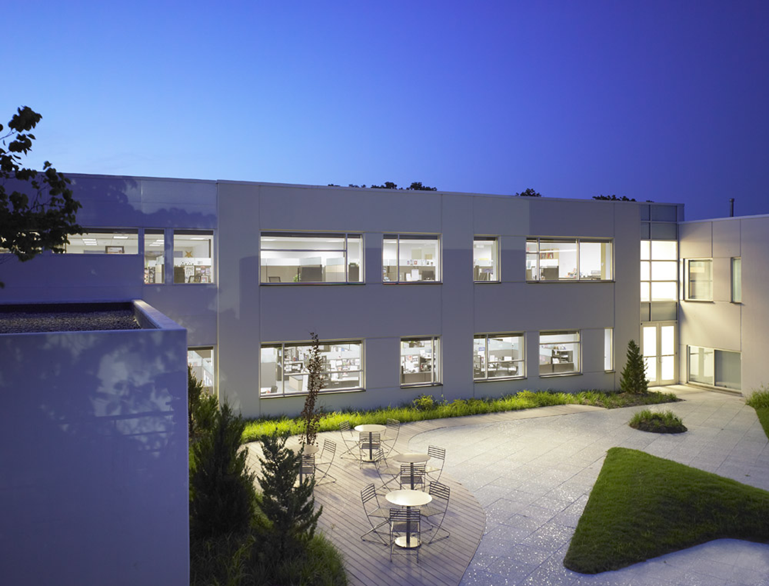
This project is one in a series of additions which have long been entrusted to Mike Kastner, Principal, AIA LEED AP, who has had decades of leadership in preserving and enhancing the mansion. The structure is an office space addition to an Art Deco mansion used as offices for an advertising and marketing agency.
It is a restrained addition; a simple box that reflects the mansion’s application of varying punched apertures into a larger volume. Like its previous additions, this structure is kept to only two stories to respect the hierarchy of the original massing. The resulting minimal floor to floor heights allow for opportunities to expose systems and signify the “push” the form had on the envelope’s containment of technology.
Location: Des Moines, IA
Program: Office
Area: 12,000 SF Addition
Client: Boesen Homes, Ltd.
Photo Credits: Cameron Campbell, Integrated Studio

