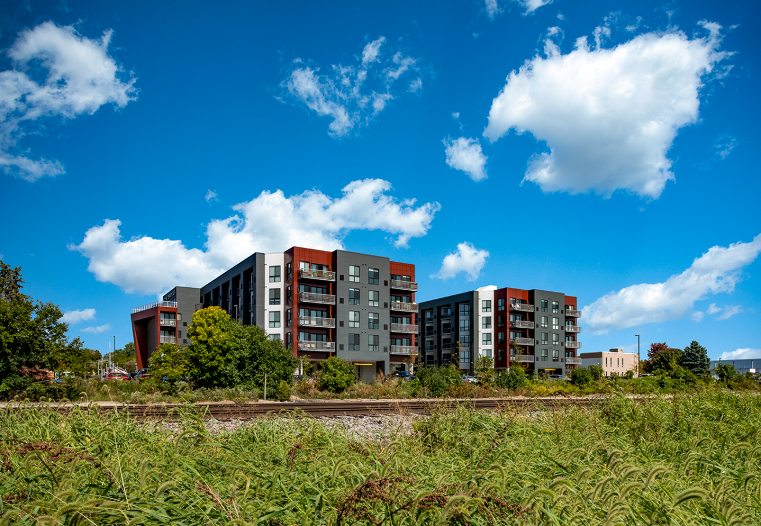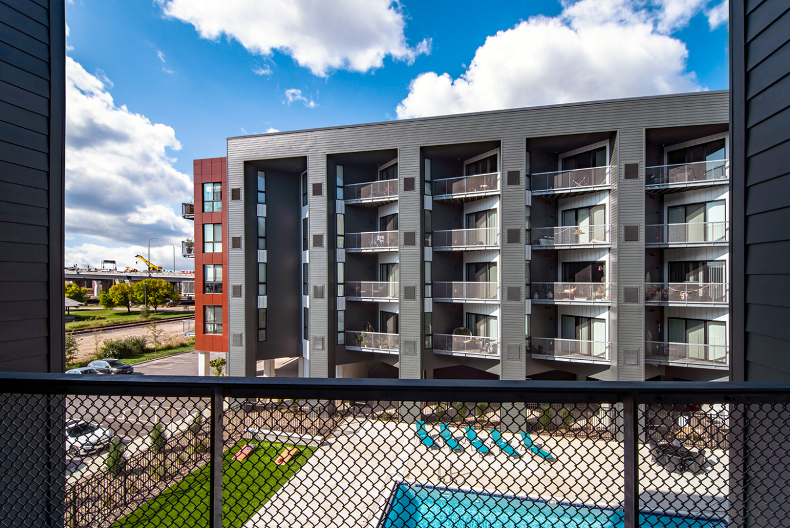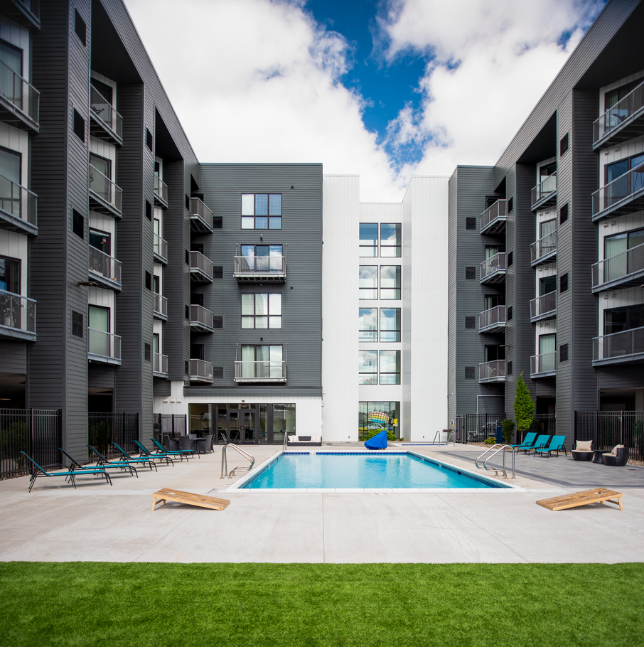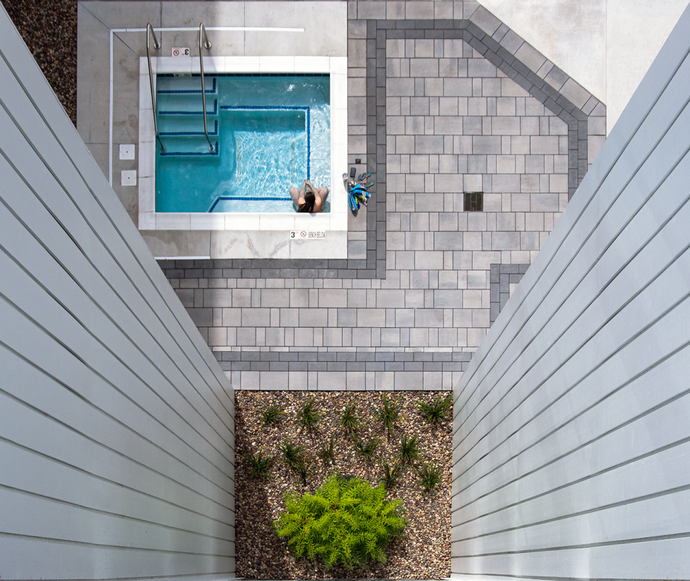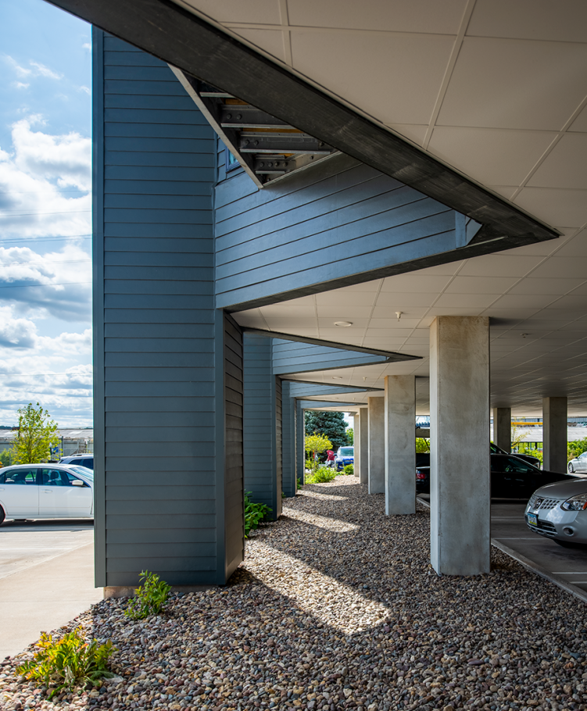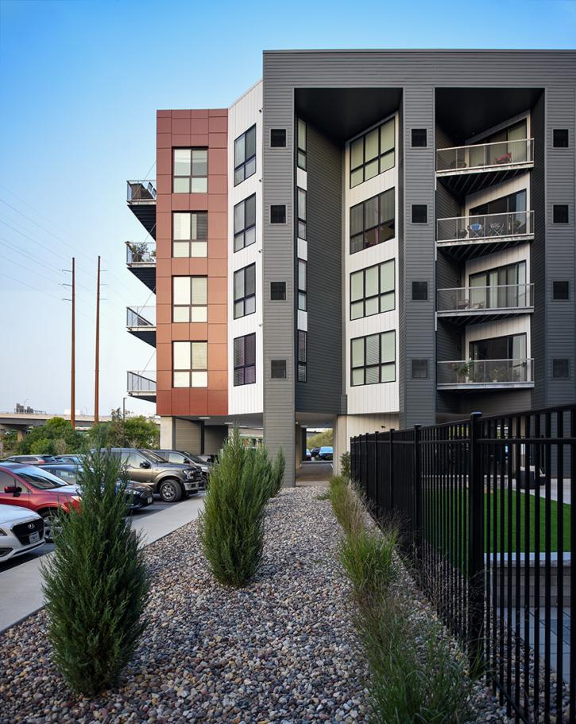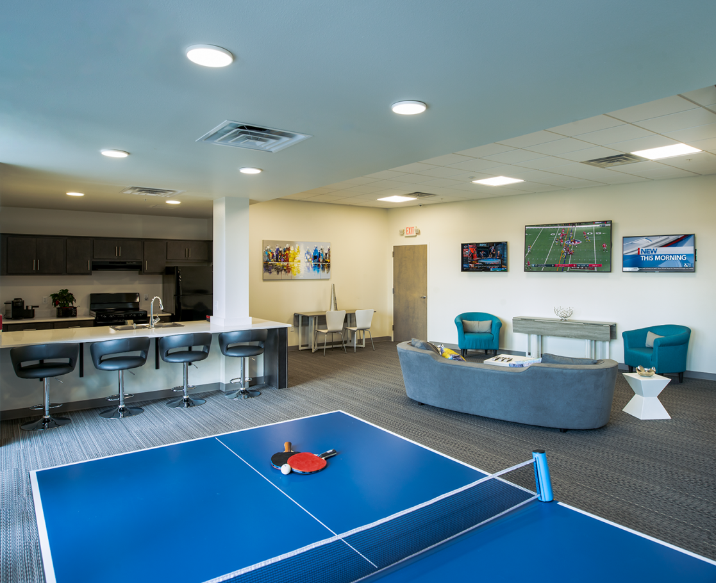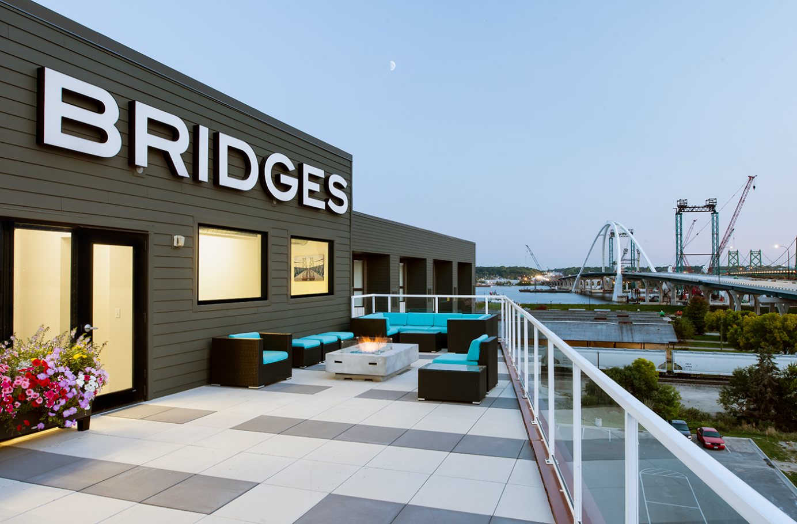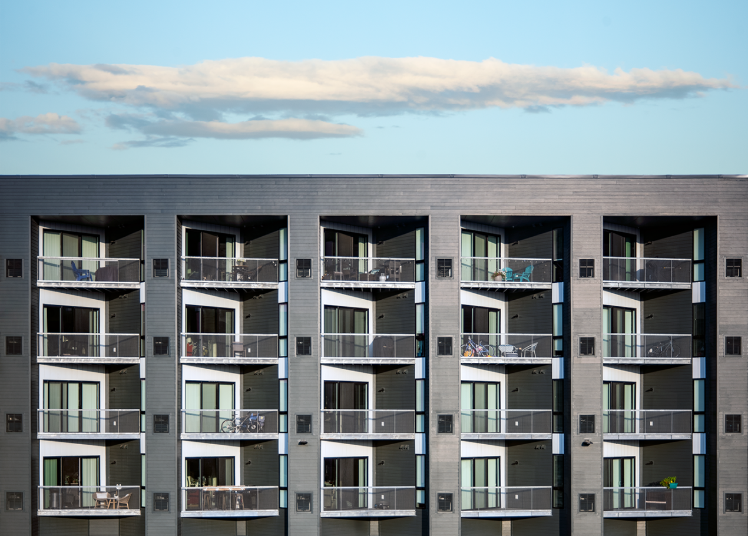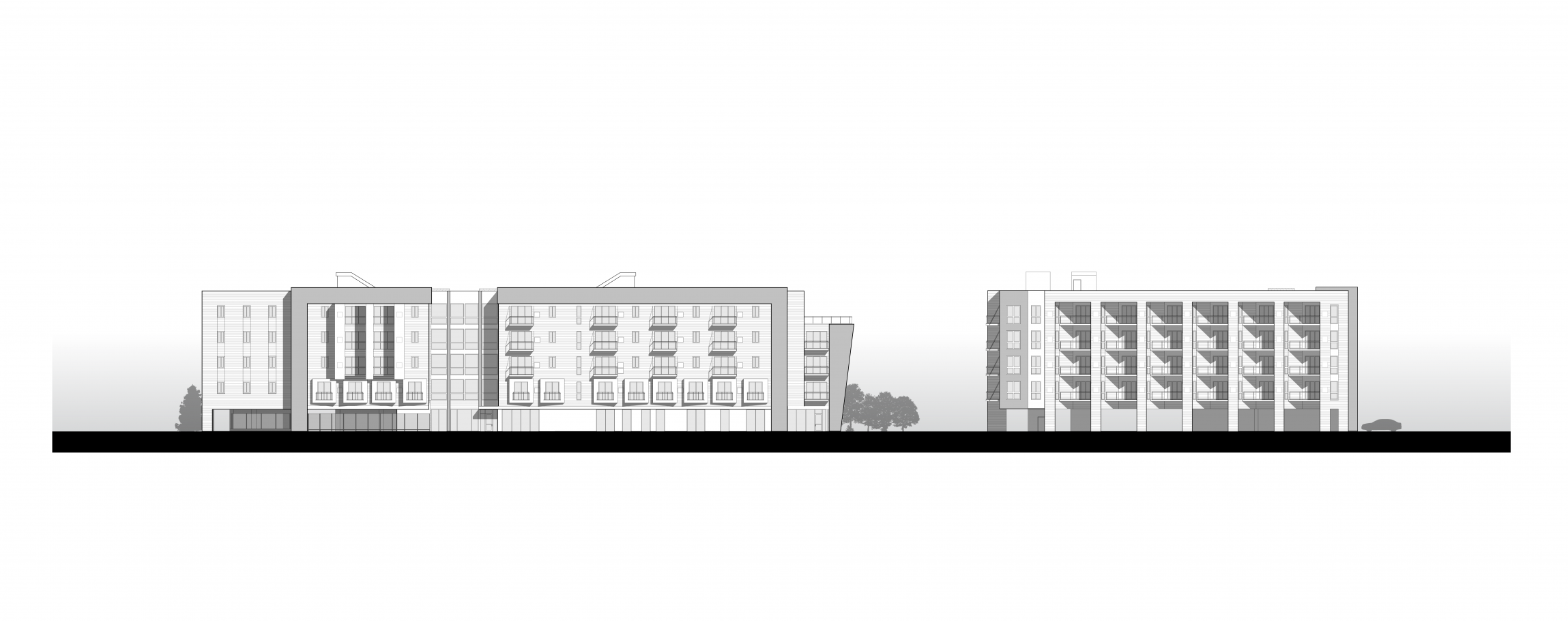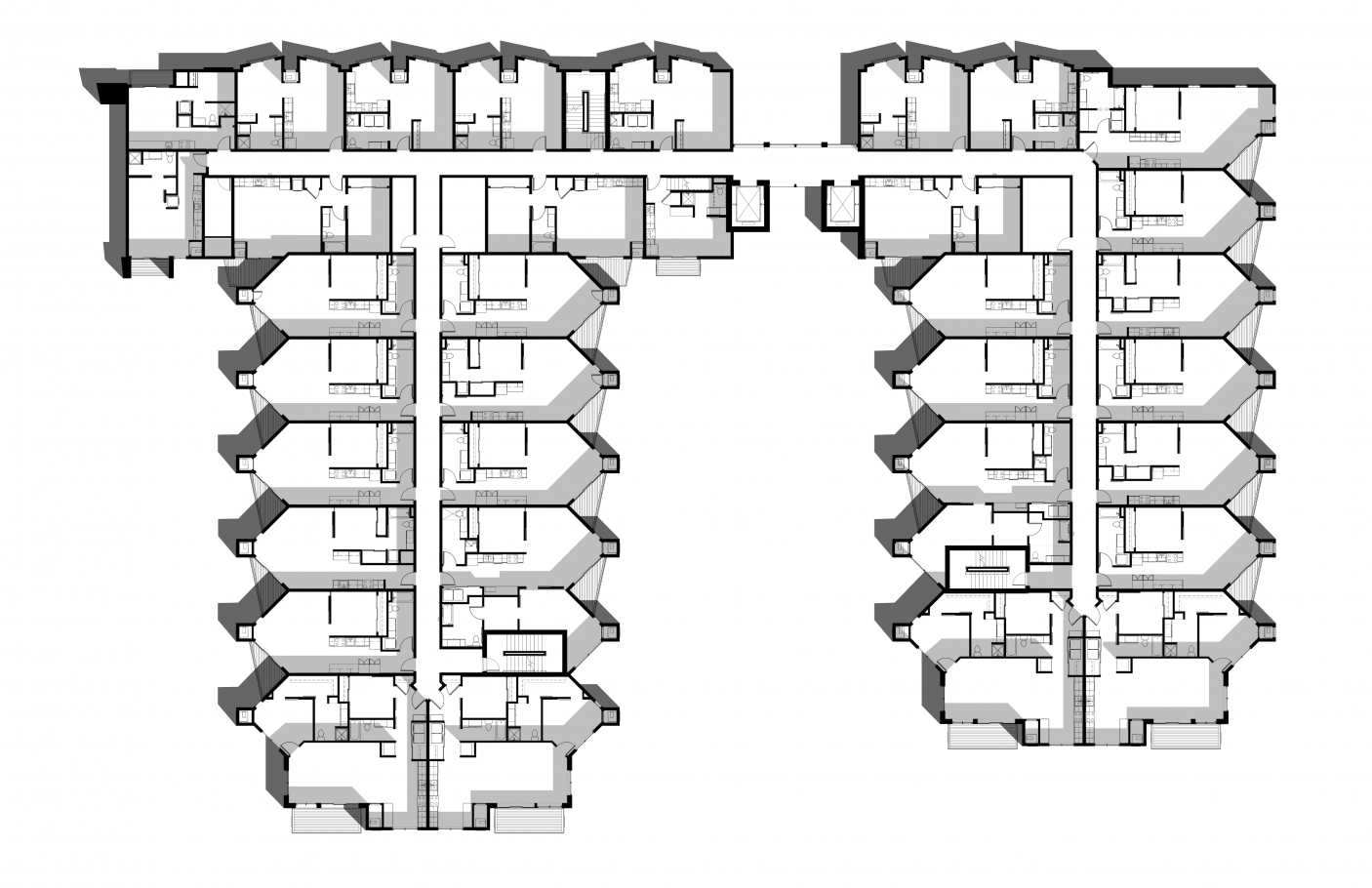
The design of the Bridges Lofts is based on capitalizing on the qualities of a site: it affords views of the Mississippi and is visible from thousands of vehicles crossing the bridge every day. The design is also guided by the principles of new urbanism. Fundamentally, the project increases the density of the city core, advancing the discernable center. It creates an urban edge that focuses on the building rather than parking. It engages the street with diversity of purpose. It’s introduction to the community was a catalyst for change in downtown Bettendorf.
The building has a commercial and parking base with 4 stories of dwellings above. The building is a saw-toothed “U” shape which affords views toward the river for nearly 80% of the 132 units. The center of the “U” is home to green space commons and a swimming pool.
The building beckons the city with attention grabbing geometry. It engages the neighborhood through a human scale with balconies and commerce on State Street, and finally, creates an internal community engagement with an organization around the green space commons and a spectacular rooftop patio.
Focusing on site attributes has produced a building that is a success as a development. Equally as important it serves a community on a micro scale and a macro scale.
It belongs to this place.
Location: Davenport, Iowa
Program: Housing
Area: 117,308 Sq Ft
Client: Newbury Living
Photo Credits: Joseph Kastner

