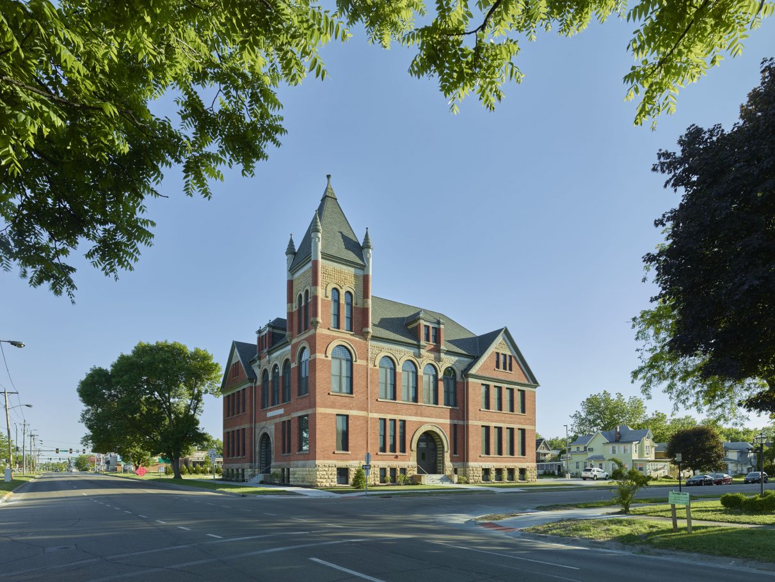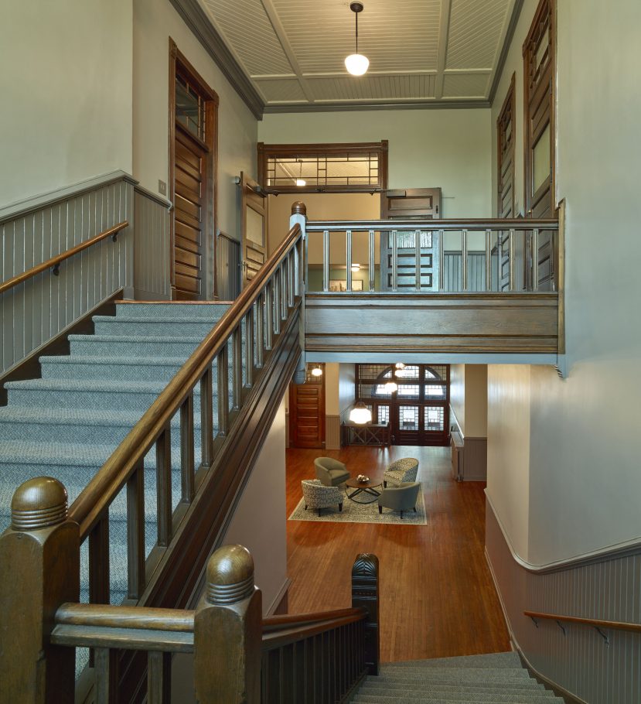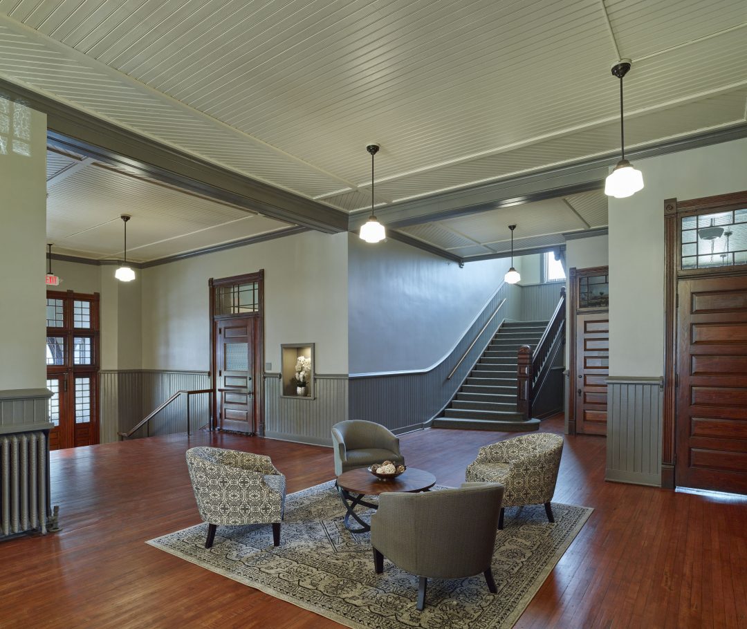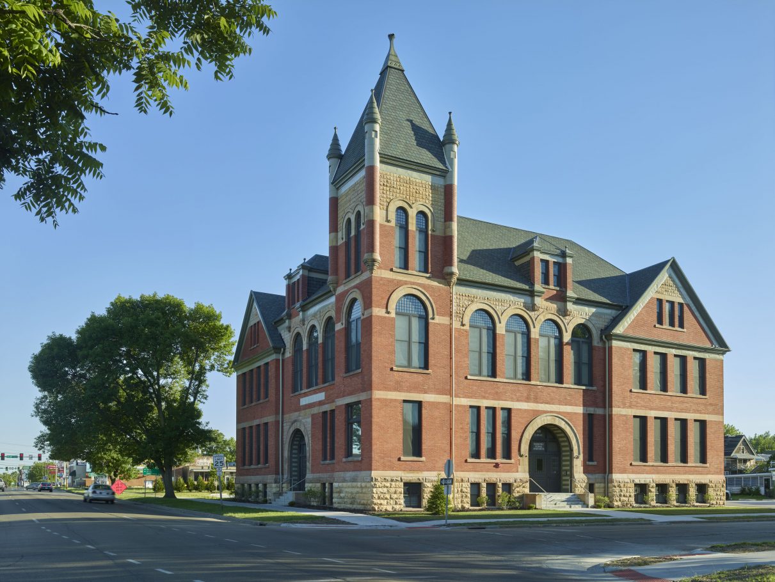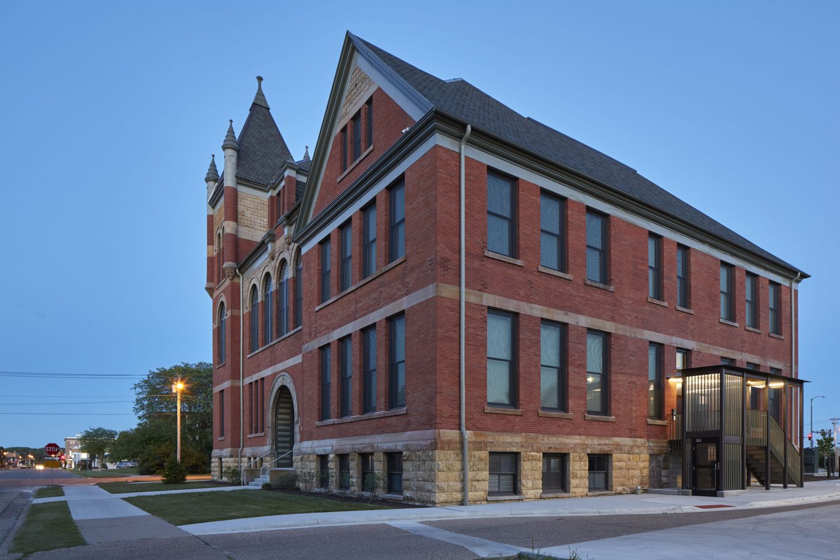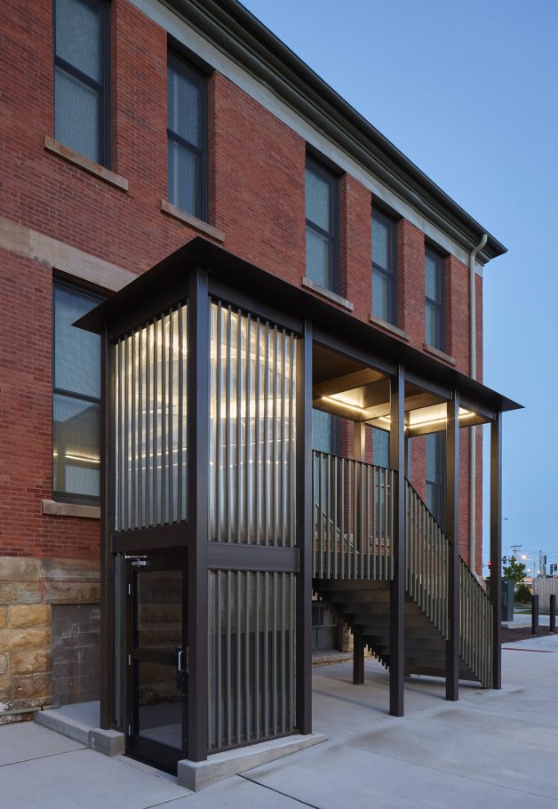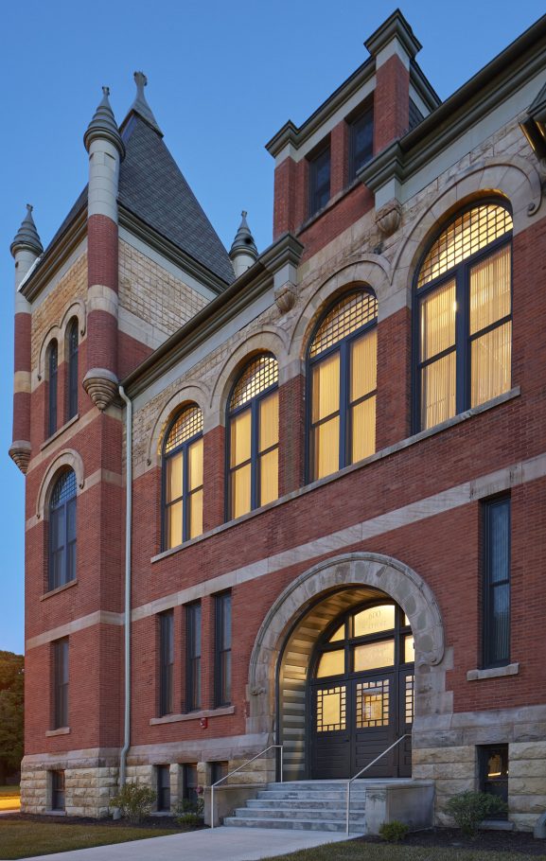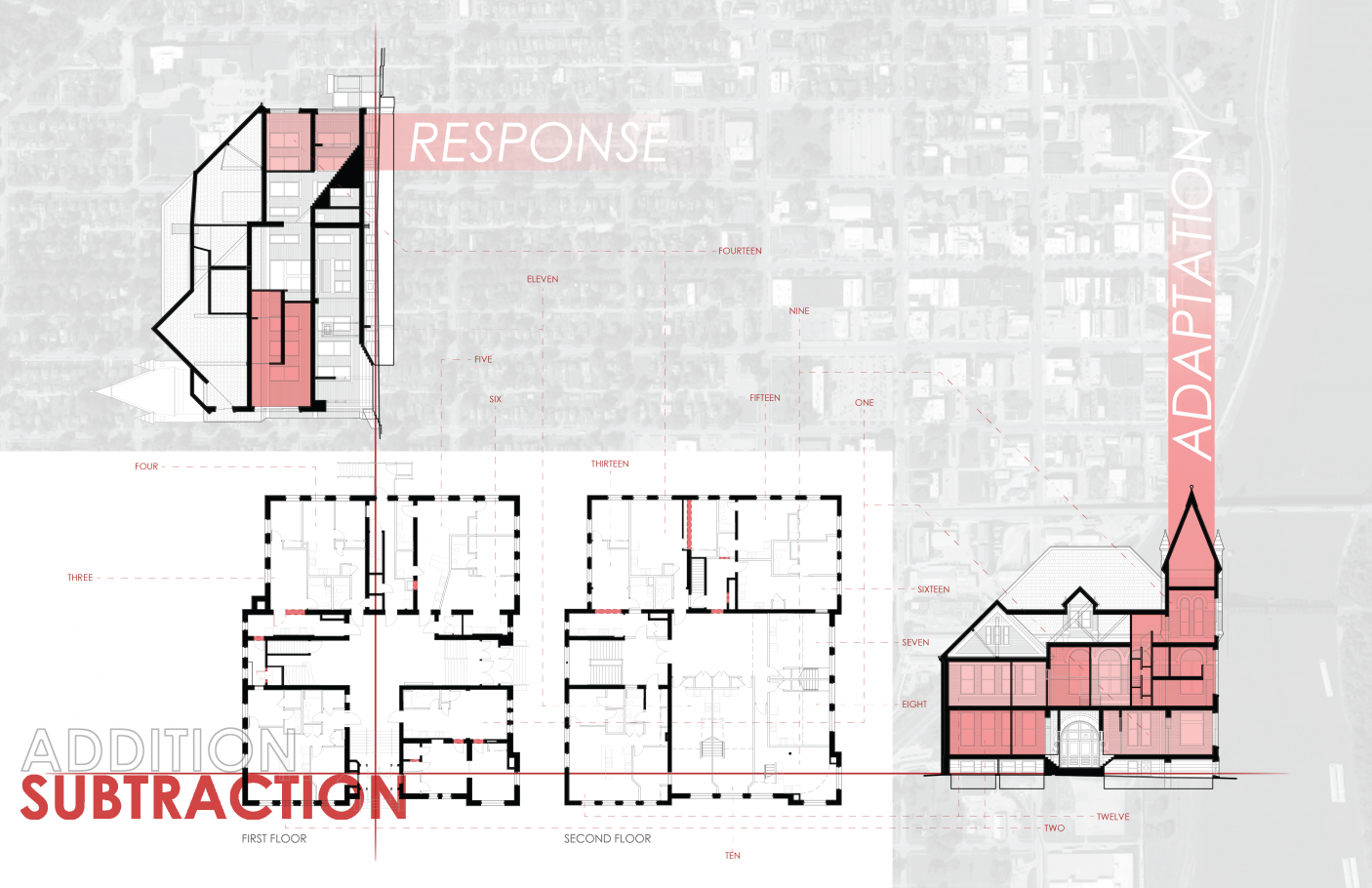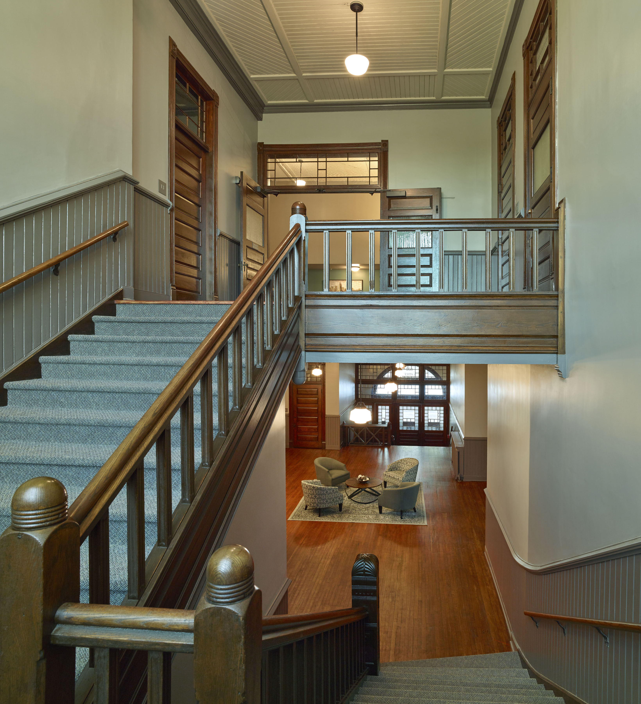
The Roosevelt High School was built in 1888 in Clinton Iowa. It had been patinaed with over 120 of constant use when the local school district deemed it too expensive to use and maintain.
A developer who had decade before restored nearby Louis Sullivan building, sought out the building to give it new life as affordable housing. She referred to the building as having great bones. The architects were more than thrilled to help repurpose the building and without pause informed her that “those bones” were solid and ready for another hundred years.
The challenges were numerous and the rules simple. Respect.
The charge of the design team was the insertion of 16 apartments within a school containing about 14,000-square feet and 7 classrooms and a large gathering area space while maintaining the integrity of the existing walls and spaces. (Each unit containing a washer/dryer, individual HVAC units, bath and kitchen fans and no penetrations through the historic brick envelope.) The process utilized ALL historic walls and left the main hall unchanged. The second floor utilized units with mezzanine level bedrooms to squeeze in all of the possible living area in while respecting the beautiful two-story window units. A special unit was designed and constructed to use the space within the corner turret resulting in a one of a kind three story living experience for someone who is in need of an affordable housing solution!
The success of the building is measured in what is untouched, the architecture of the repurposing is to be unseen. The changes in fire exiting, improvements for accessibility and inclusion of fire protection are all accomplished in a demure manner. It is not a design product of ego, but rather restraint. The efforts and results are extensively creative, but mostly unseen.
The building is now 130 years old. The expected useful life is at least another 100. The sustainability is palpable and the respect obvious.
Location: Clinton, Iowa
Program: Residential, Preservation
Area: 14,400 SF
Client: Community Housing Initiatives, Inc.
Photo Credits: Timothy Hursley

