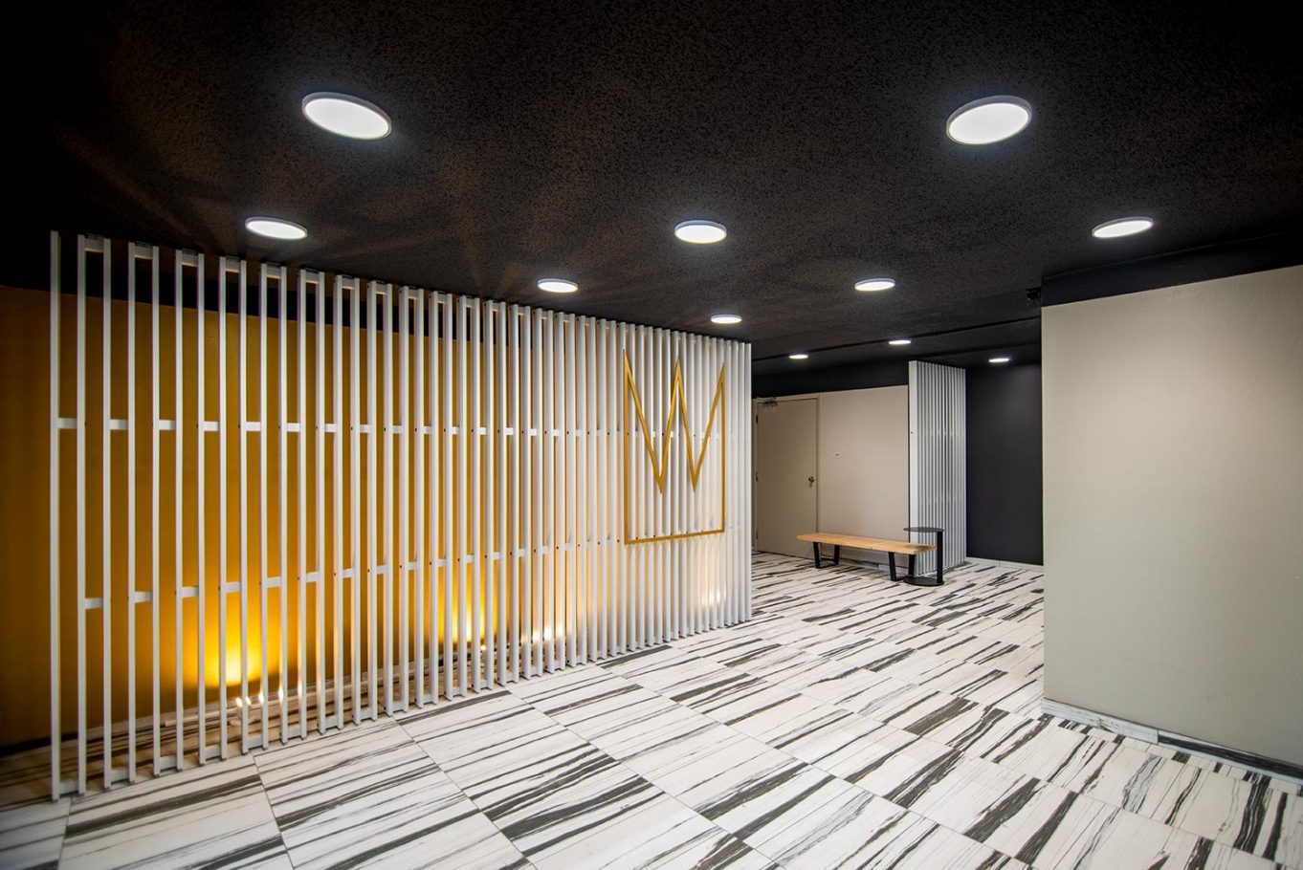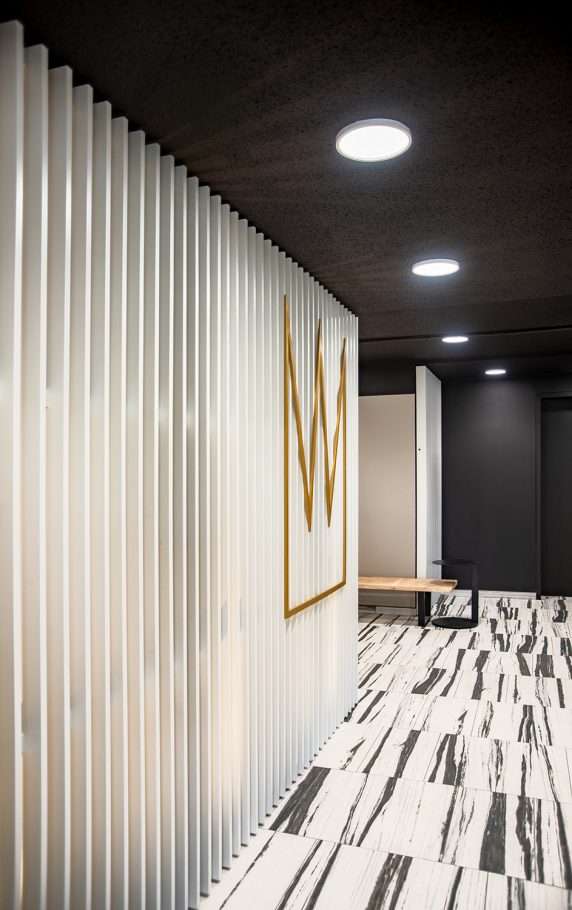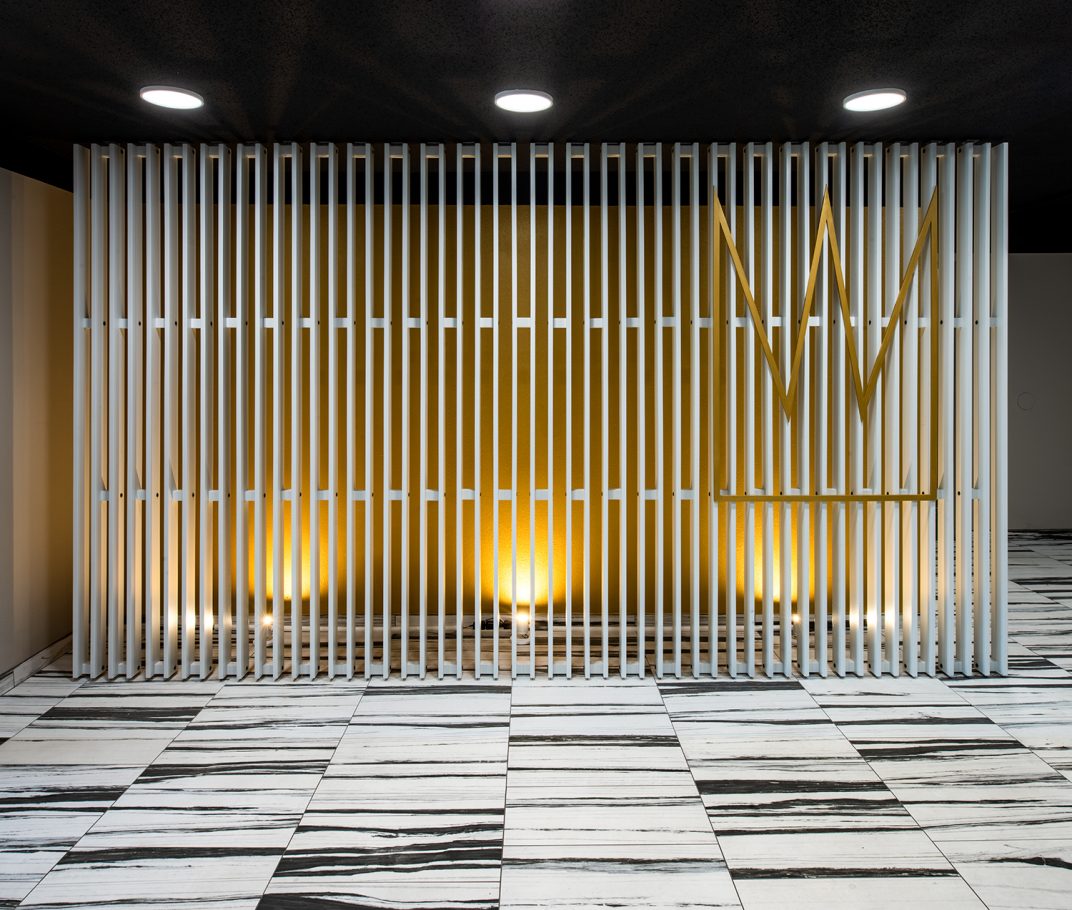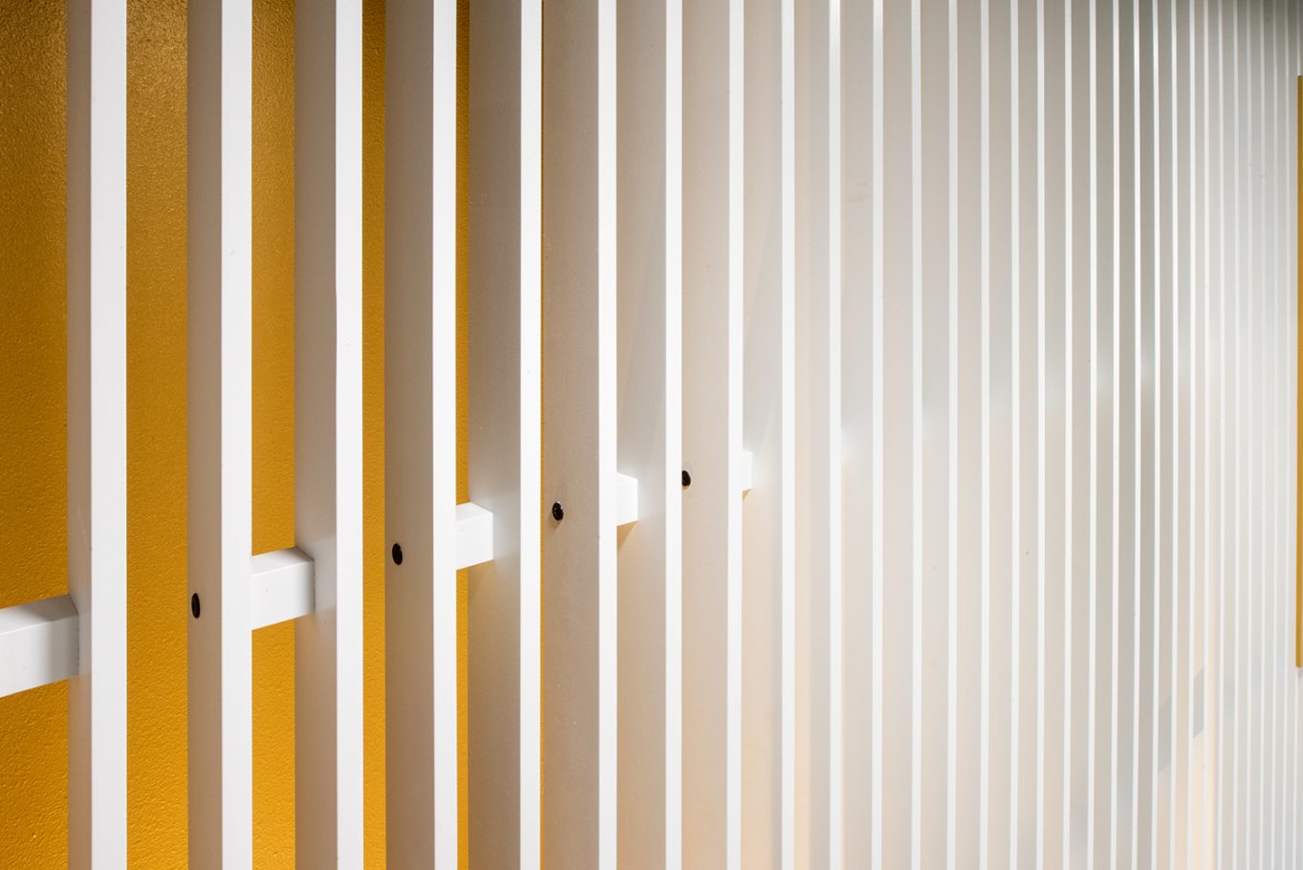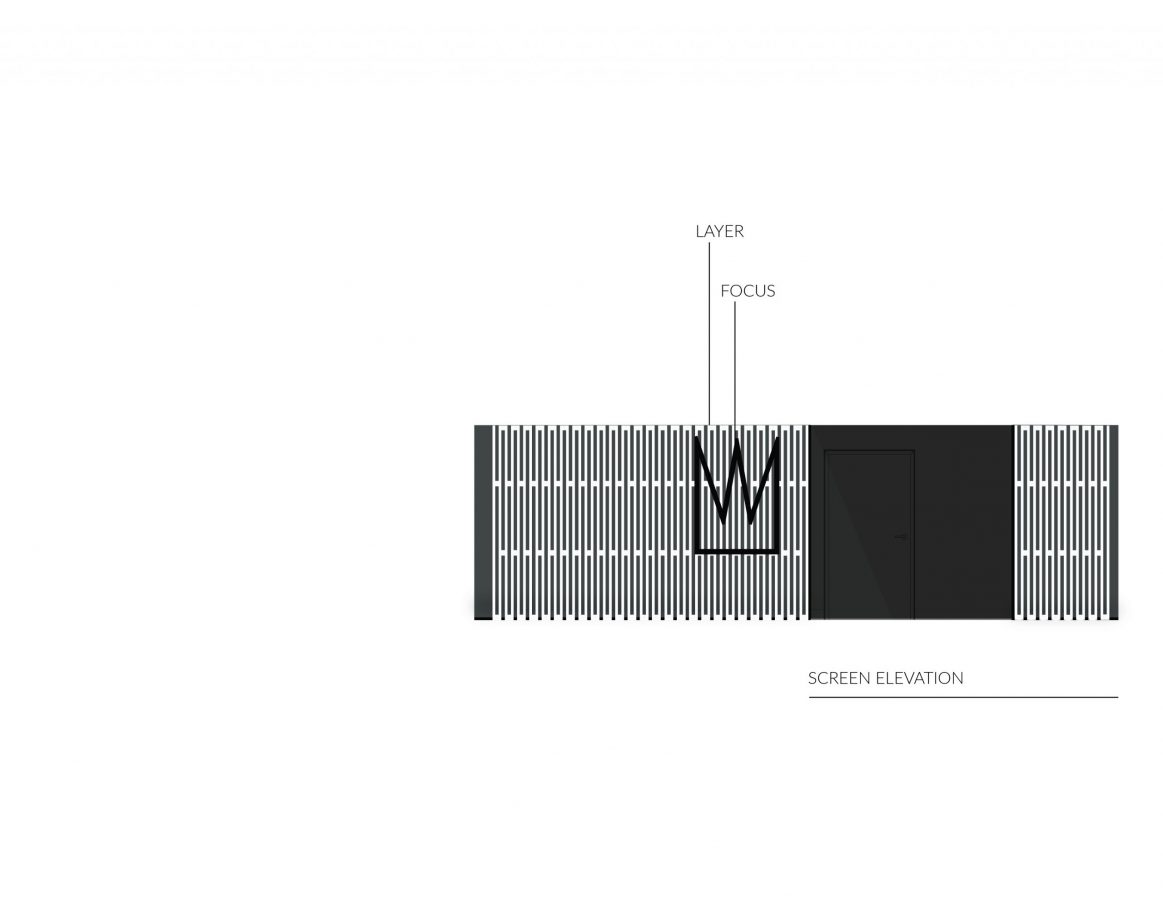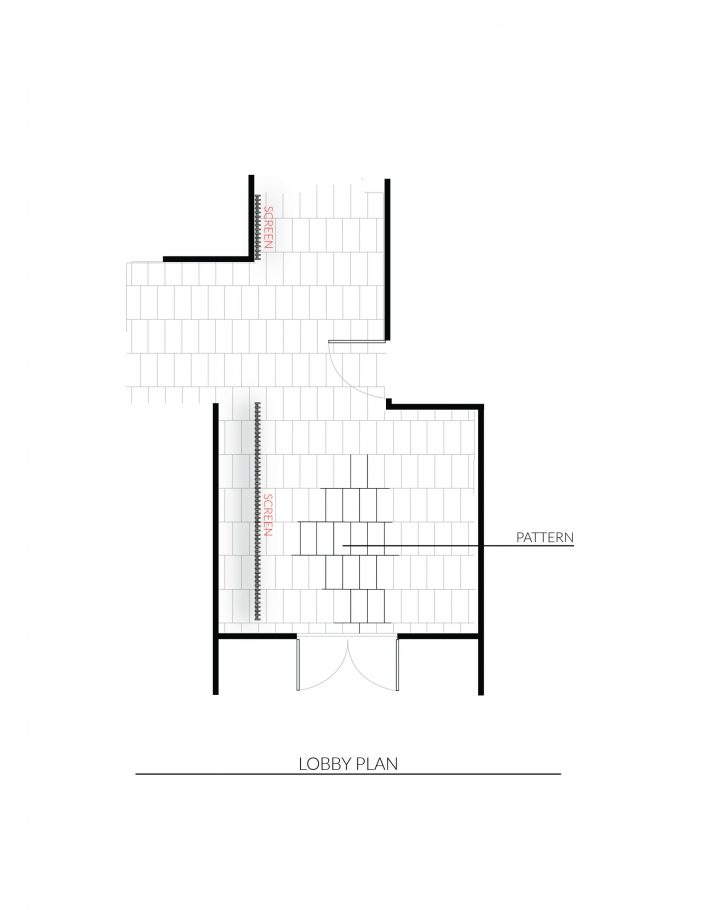
The design for the lobby space in a half-century old apartment building began with a room that was too small and lacked any definition of the place.
The design solution was based on layering, lightness and focus.
With a limited budget, all the ills of the space would need to be challenged with paint, flooring and an architectural millwork element. The space was made to feel larger with the layering effect and the unfocused planes were aligned and given import through signage and color. The white of the screen and the floor gave the room an identity and focus that is punctuated by the crown graphic that represents the Imperial Apartments.
Given the derisory budget and the resulting limited moves allowed to redefine this simple space, the millwork screen needed to be perfect in execution. It is the layer, light and focus. It is the art. It is the singular move.
Working with Tom Simmons Custom Woodworking made the design succeed. A craftsman who understood the details of detachment at the base and the top…There was an immediate appreciation for the design and its intricacies. There were not numerous phone calls and emails regarding how it could be made “easier.” There were thoughtful discussions regarding attachment and proportion. The process affirmed that craftspeople exist, and the results show that design sensitivity and craftsmanship can overcome budget limitations.
Location: Des Moines, Iowa
Program: Apartment
Client: Newbury Living
Photo Credits: Joseph Kastner

