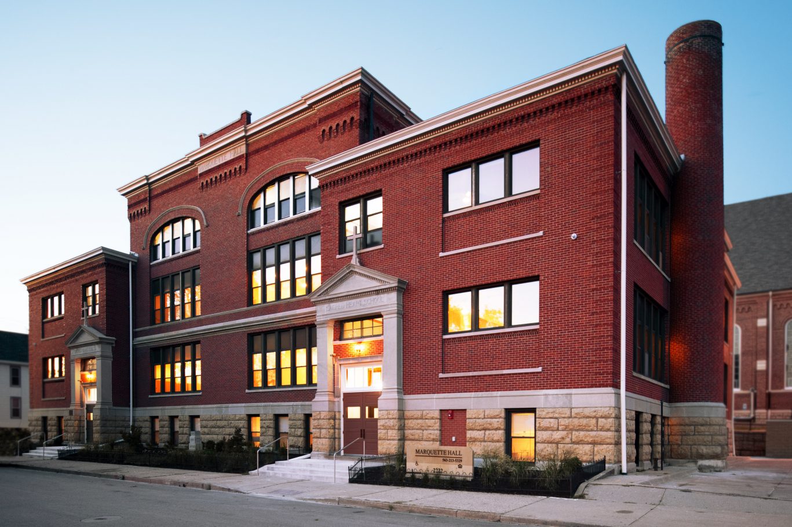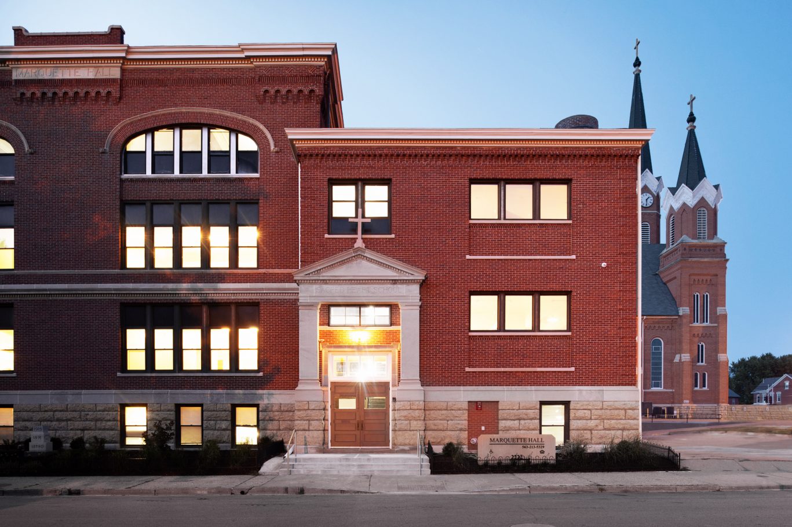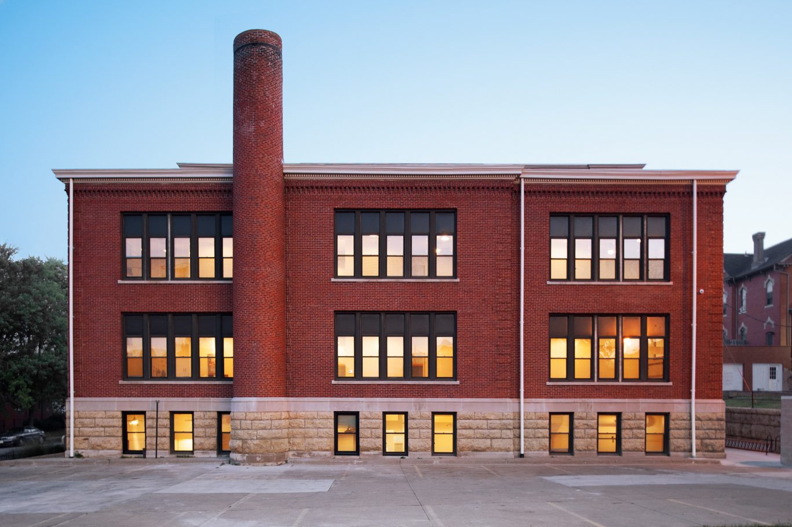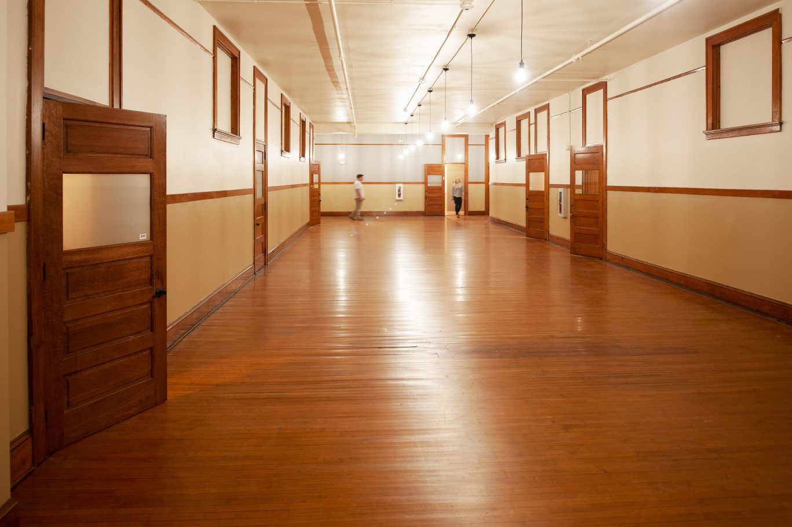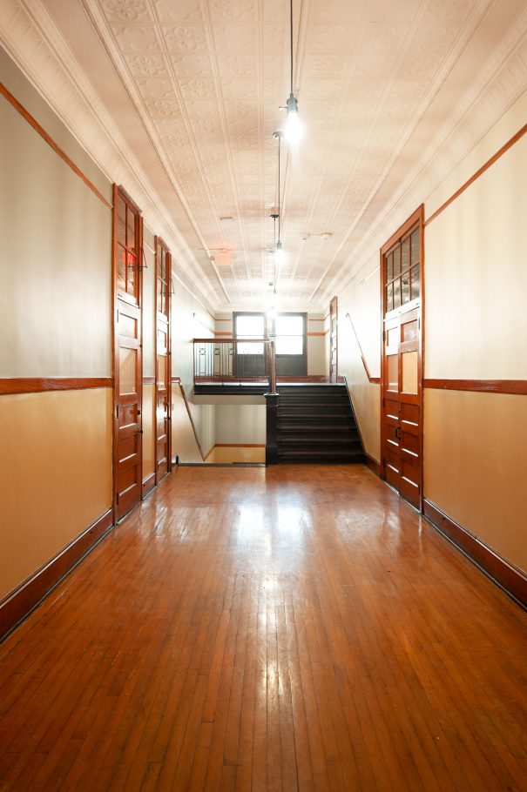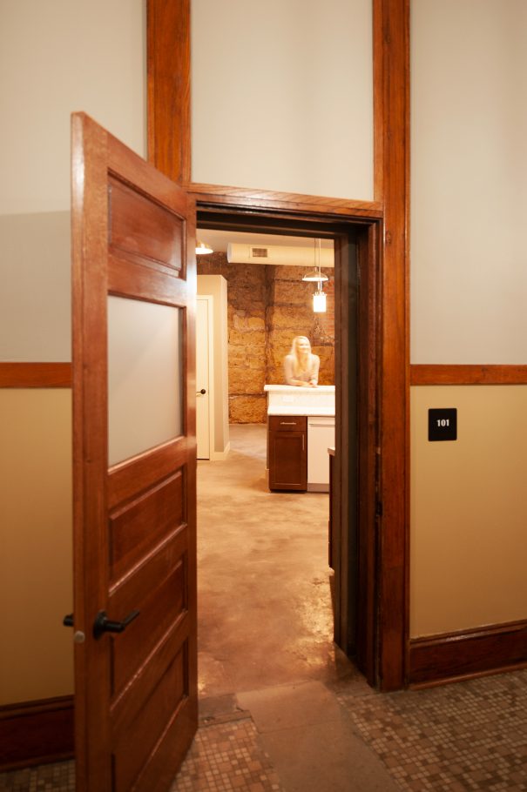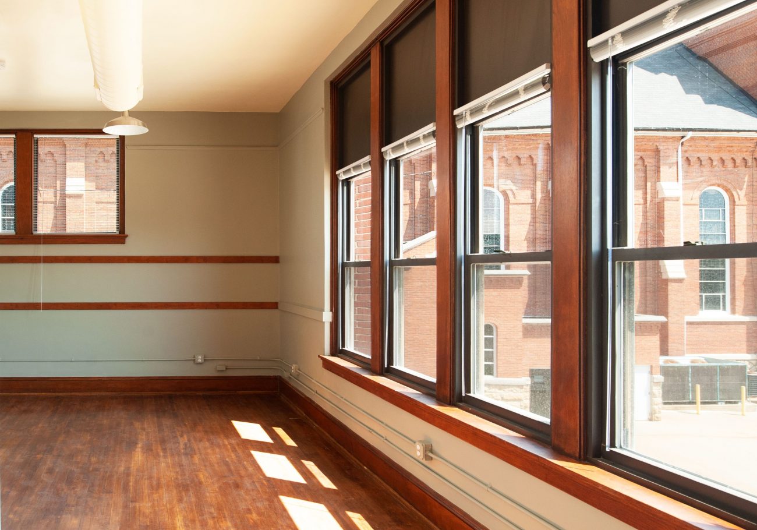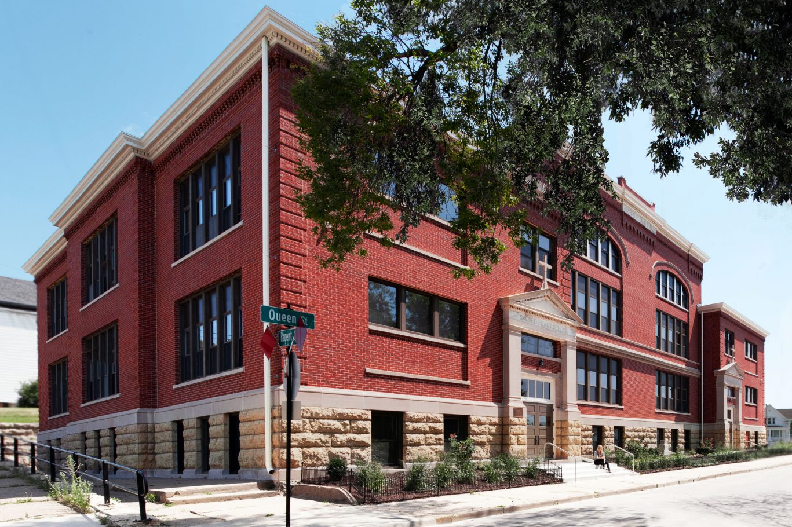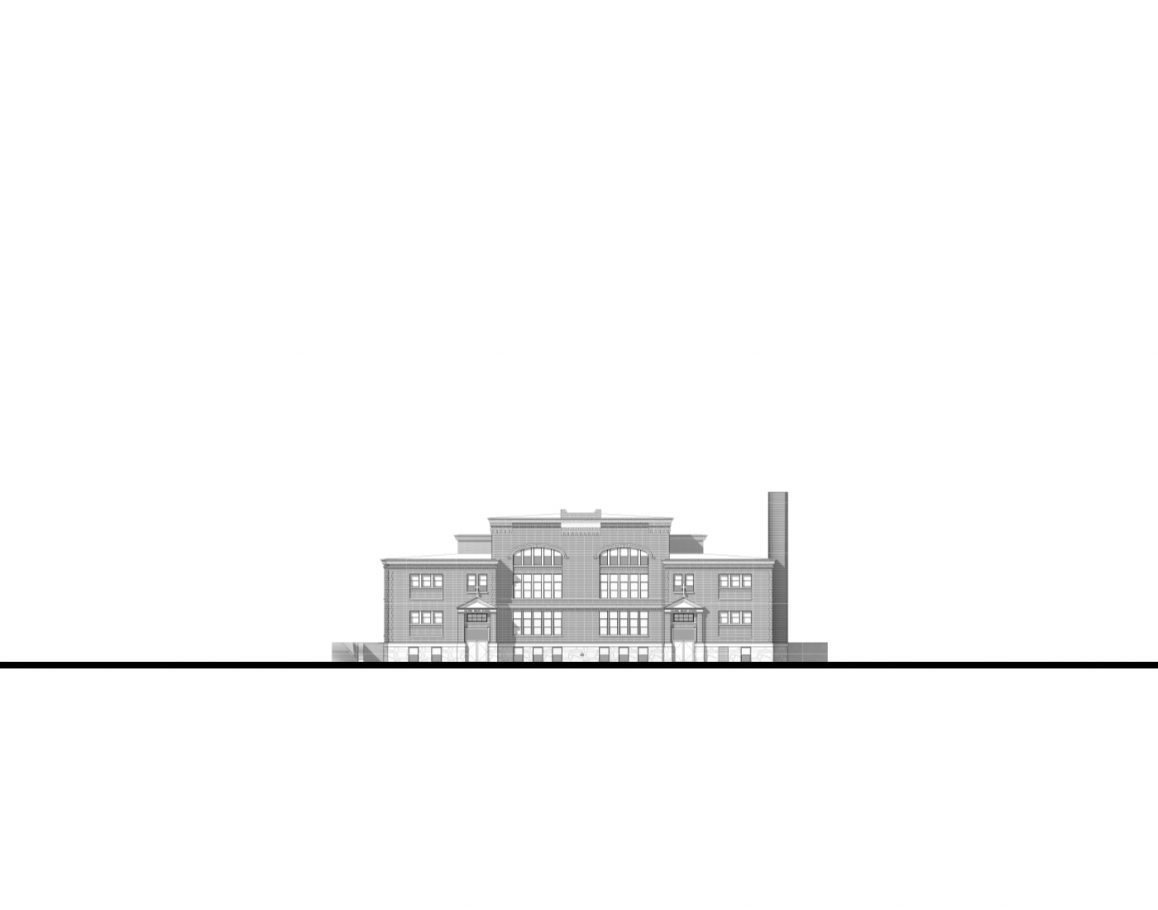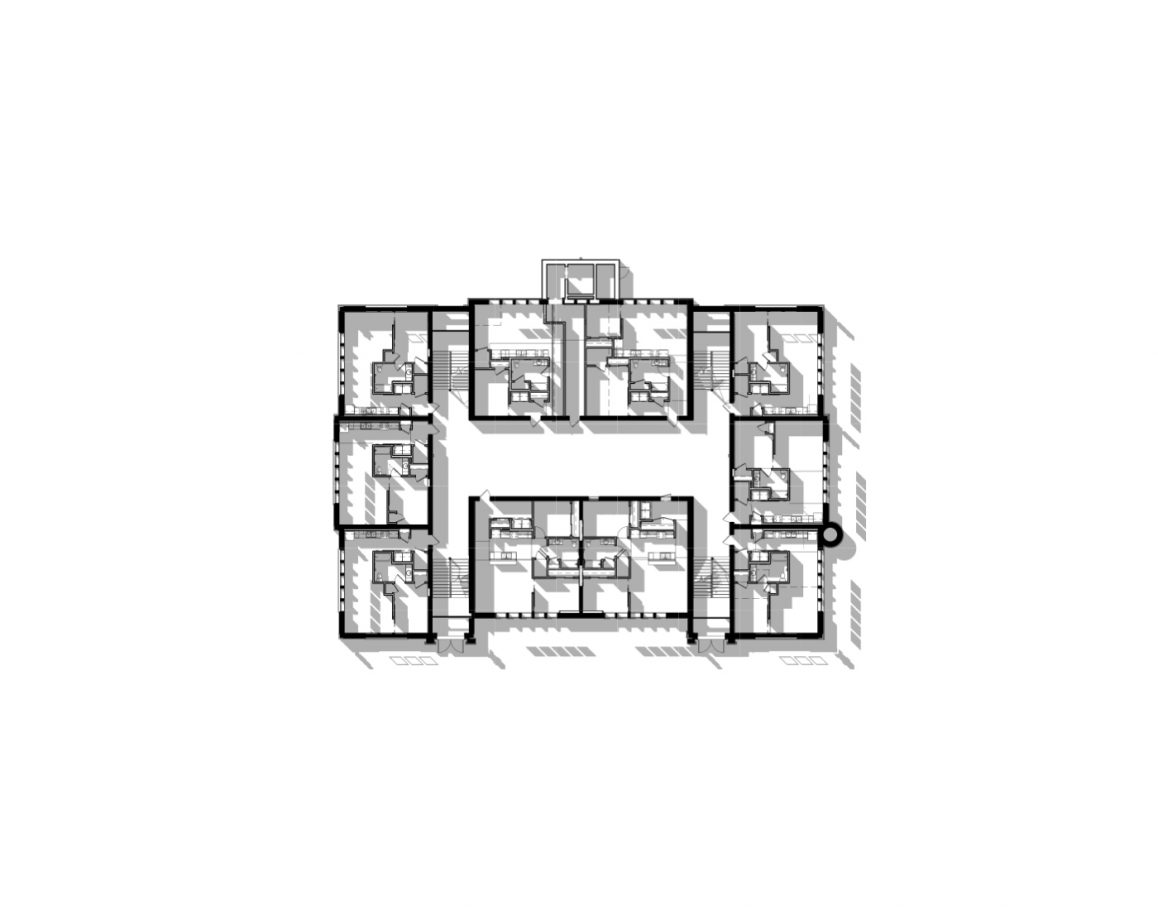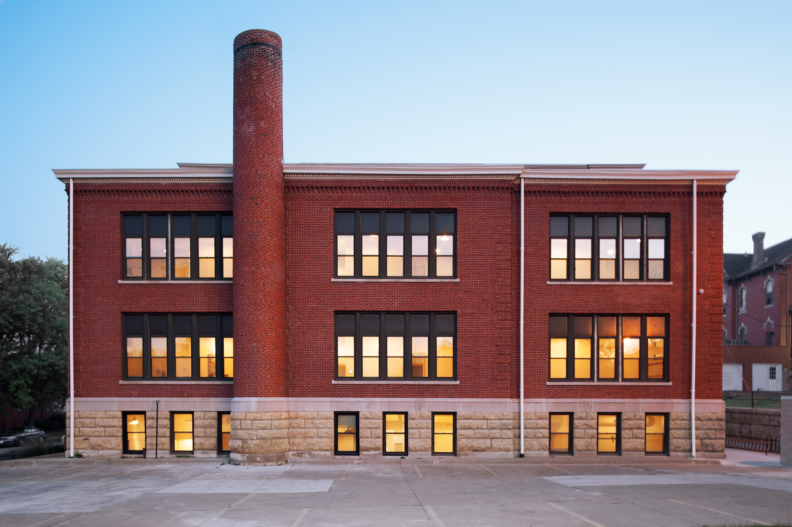
School bells were swapped for doorbells.
The repurposing of the 1880 Marquette School into 28 affordable dwellings is a model for preserving an underutilized structure. A structure which was patinaed with over 100 years of constant use. The neighborhood was built around this structure and its use was gone, but the need for the its presence remained and a need for affordable housing in the community continued to grow.
This project consisted of redesigning classrooms into one- and two-bedroom apartment units within the existing footprint of the building and without subdivision of the historic spaces. The original wood doors, grand stairs and beautiful floors were in excellent condition and are featured in the repurposing. The long and wide corridors, expansive use of glazing and are all preserved and allow the building to express its unique character and past and create extraordinary living environments in a new neighborhood created within an old neighborhood.
The transformation is obvious, there was no attempt to “modernize”. The new use is allowed by the building structure, but it remains steadfast in representing it’s past. A classroom becomes a bedroom by purpose and furnishings. The corridors are now home to seating areas. The building has changed little physically. It has become quiet and comfortable to be viewed as a relic. The Human condition is enhanced through the sustainability of keeping the embodied energy of the building serving a basic human need. The projects sustainability is a gesture to the well-being of the planet and the near environment, but as importantly the project allows the fabric of a neighborhood to remain stable and allow the history of the community to remain traceable. The hundred years of the school building and the sister church echoing their materials and “masses” in the neighborhood of affordable and historic single-family homes is a neighborhoods identity. A place.
Location: Dubuque, Iowa
Program: Housing
Area: 38,400 (36,400 renovated) Sq Ft
Client: Cohen Esrey Development Group
Photo Credits: ASK Studio

