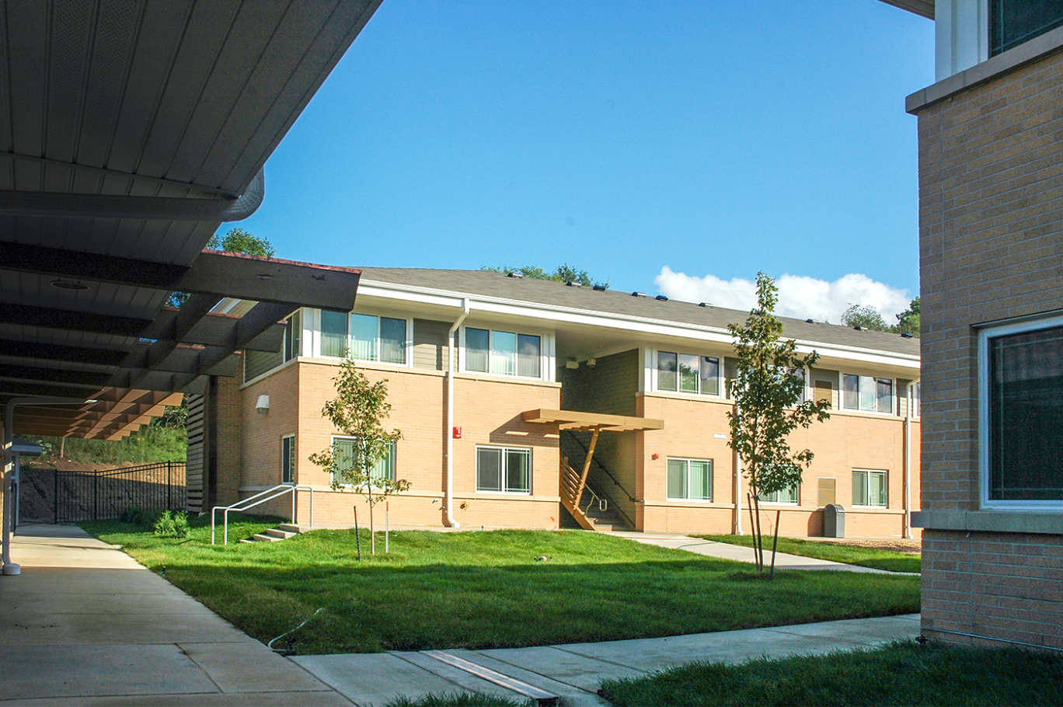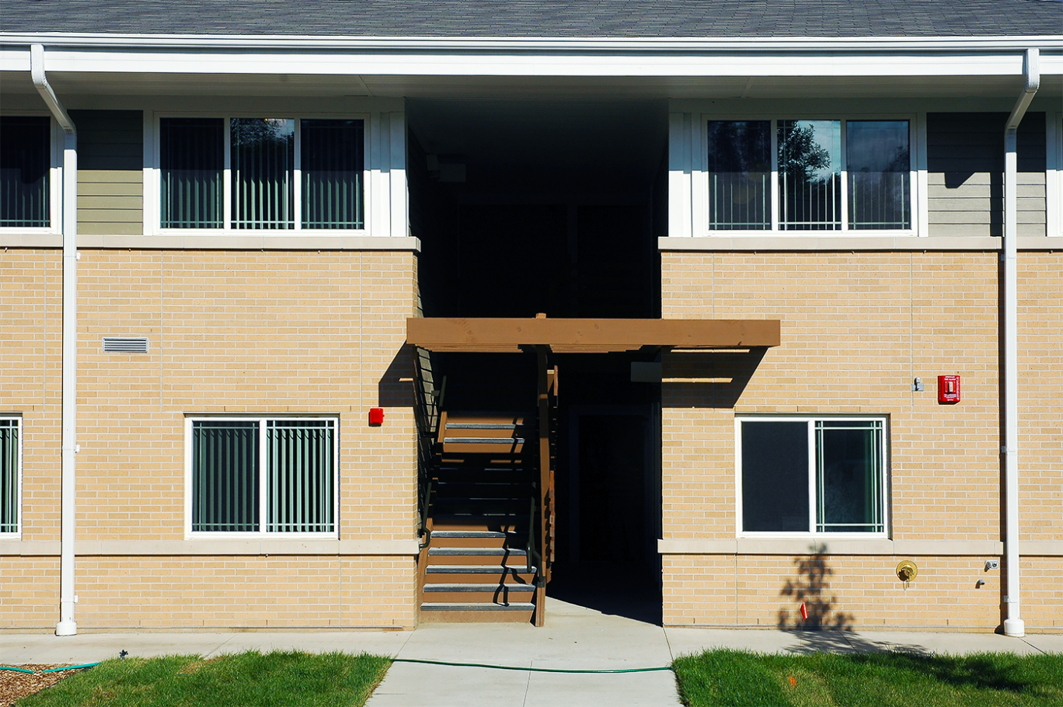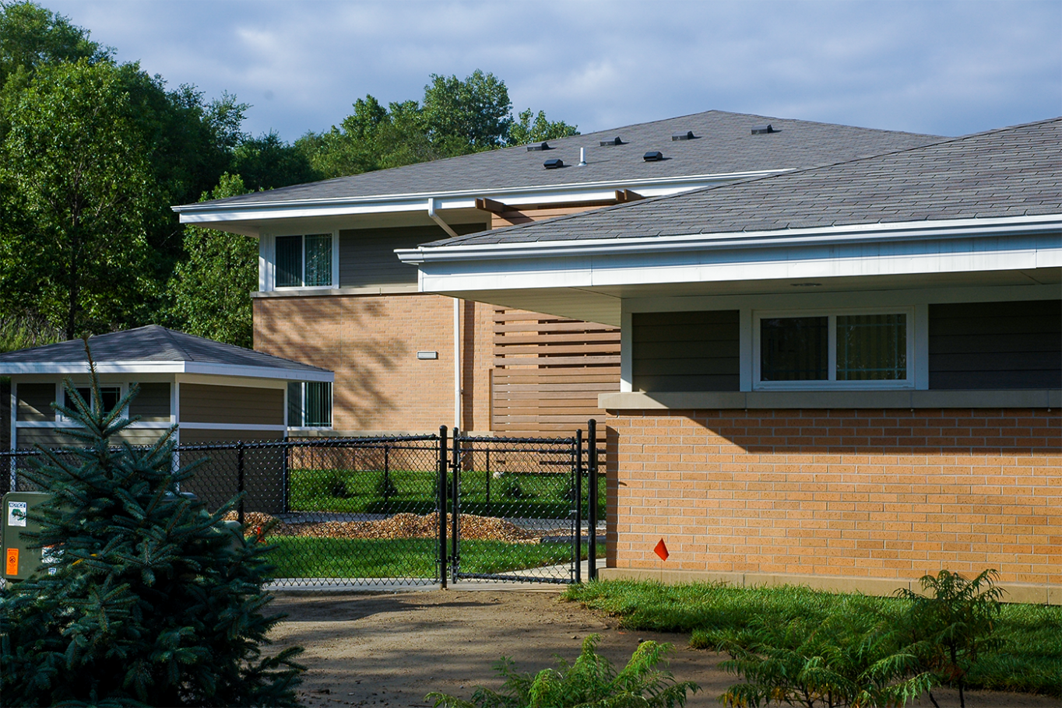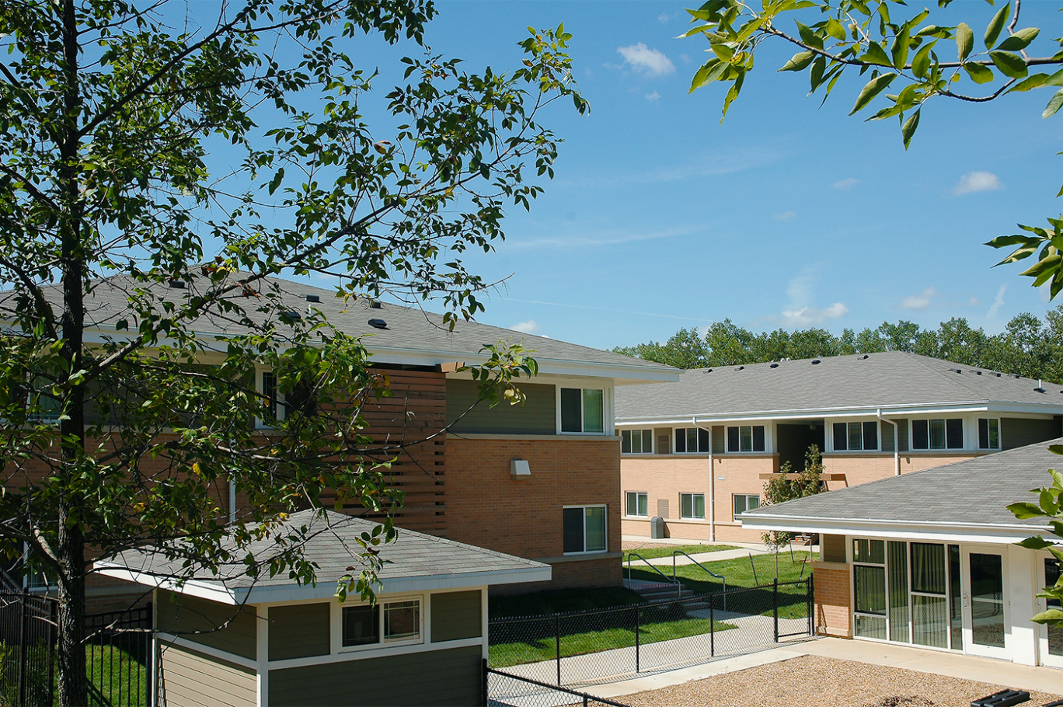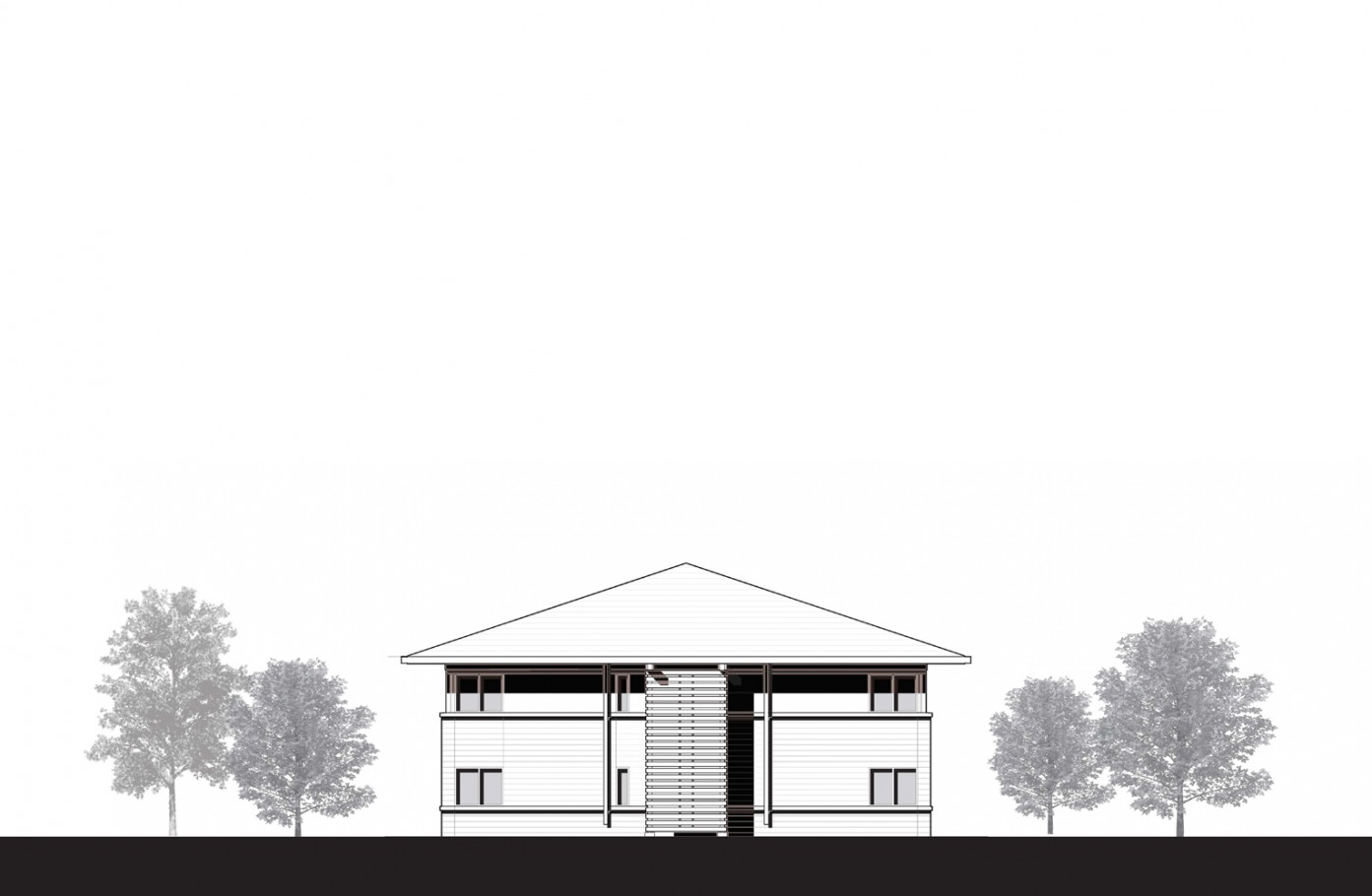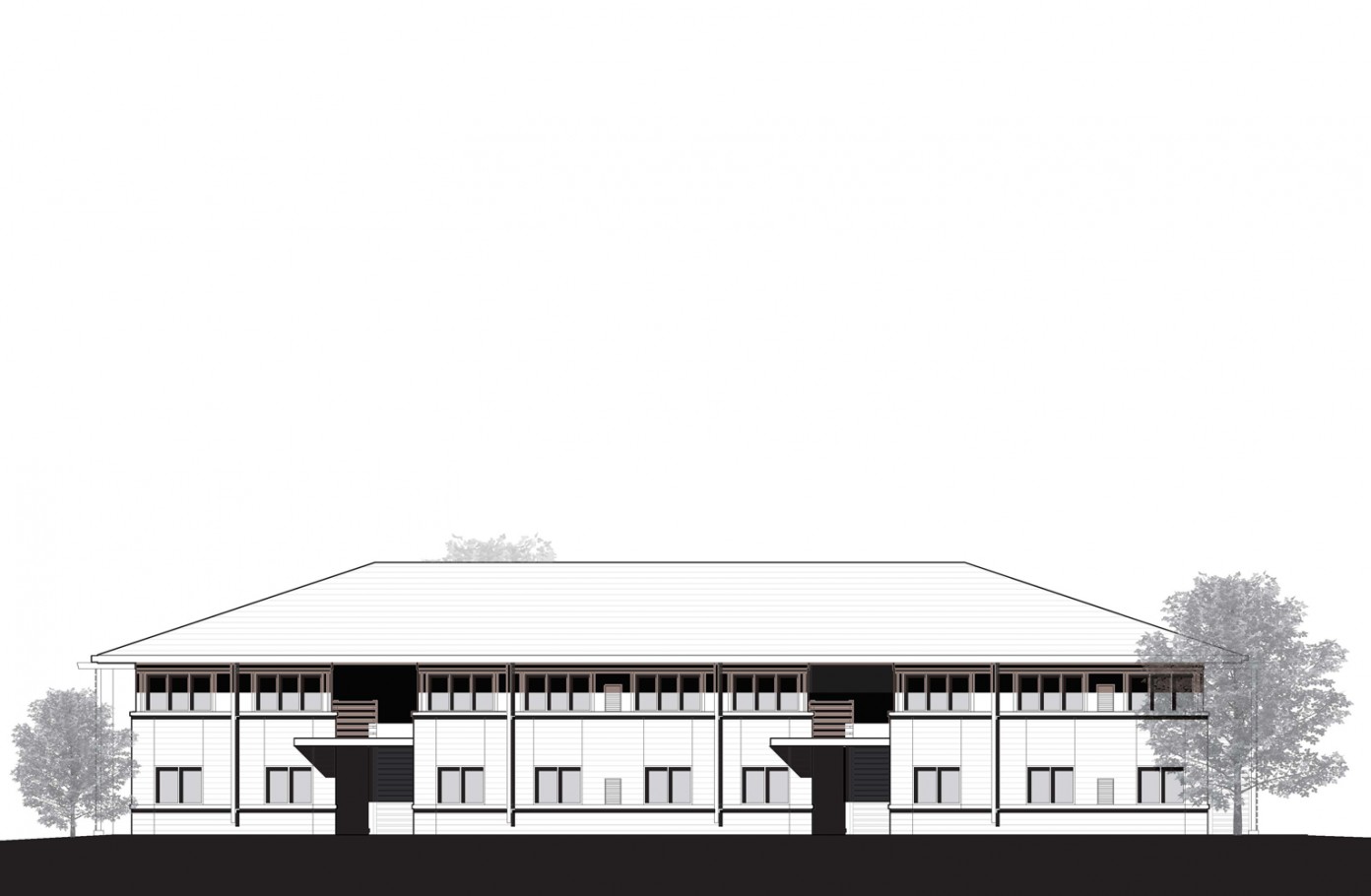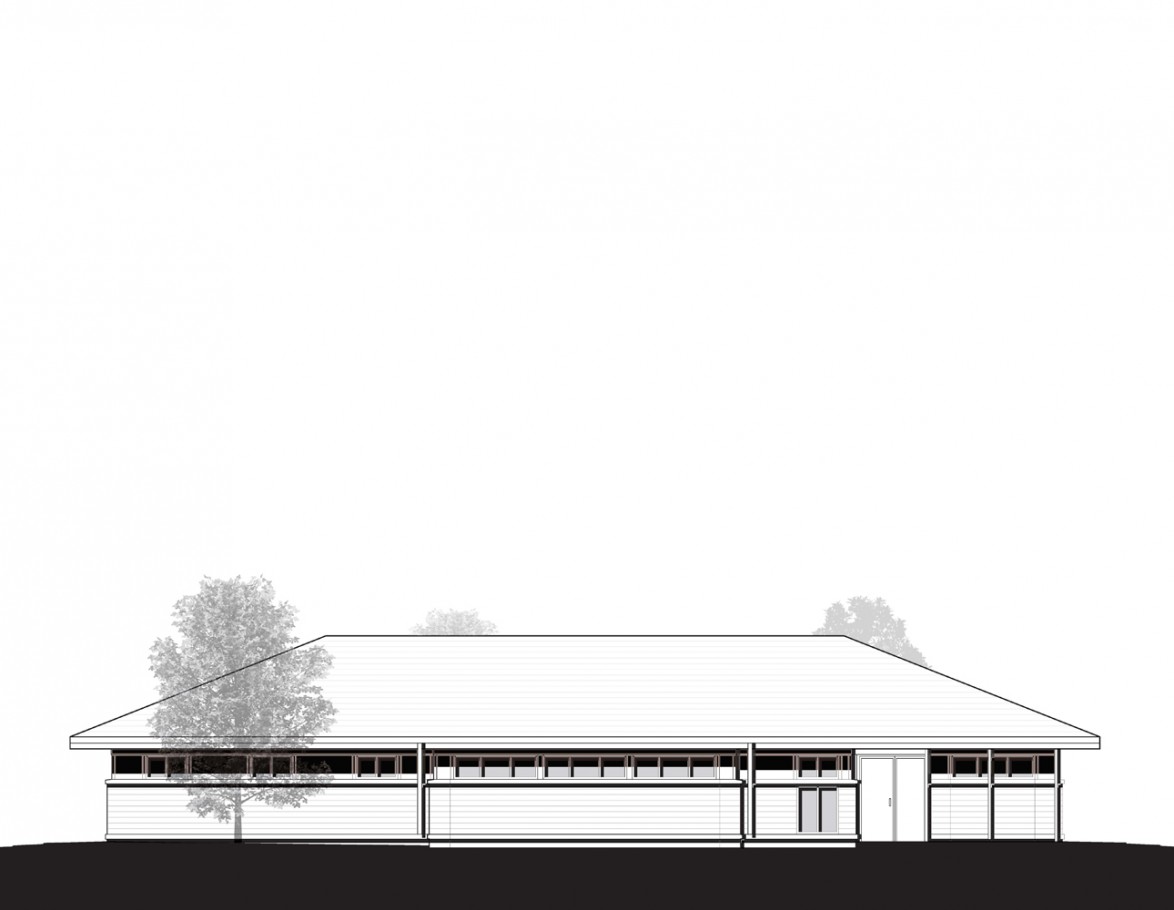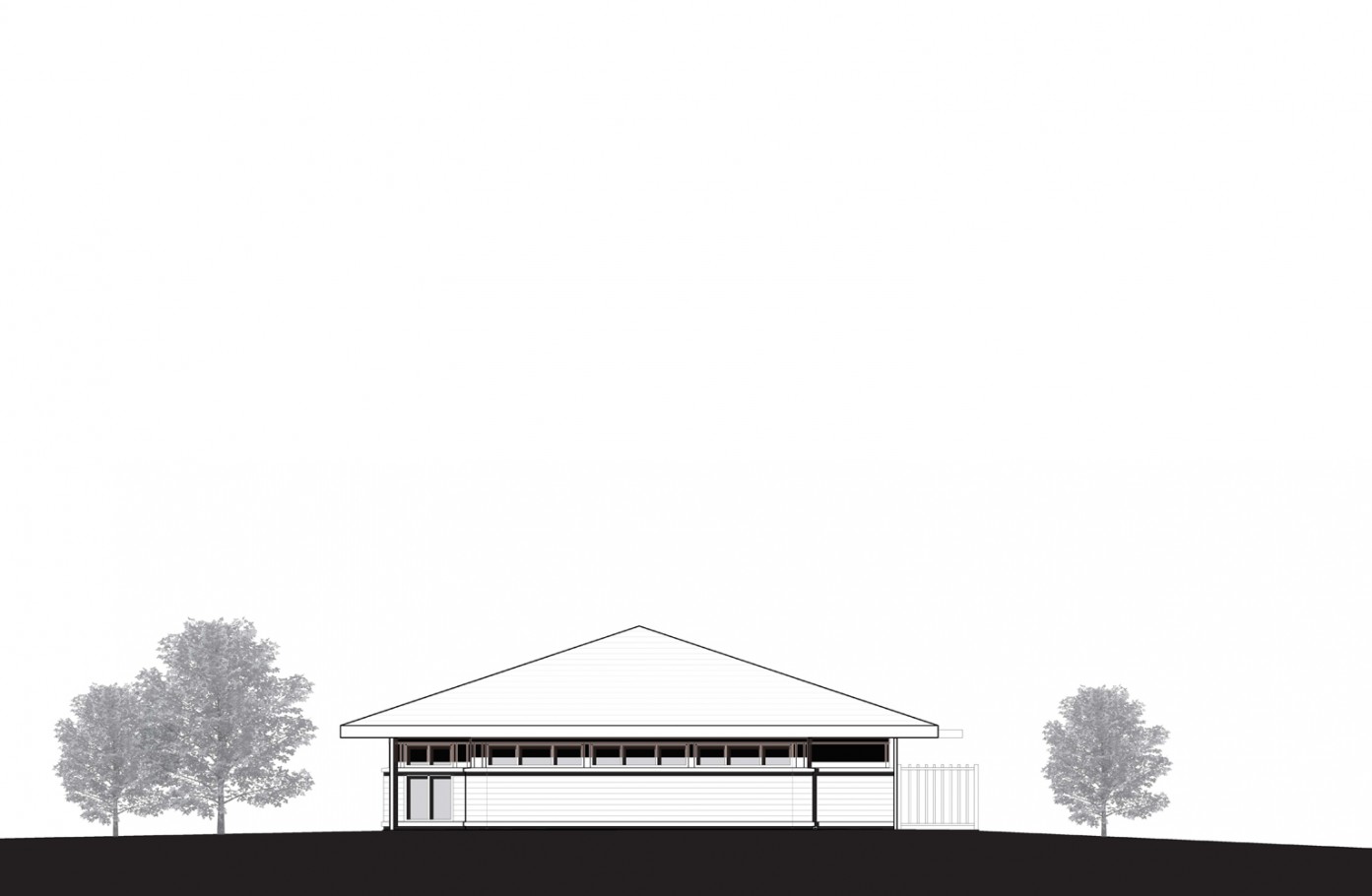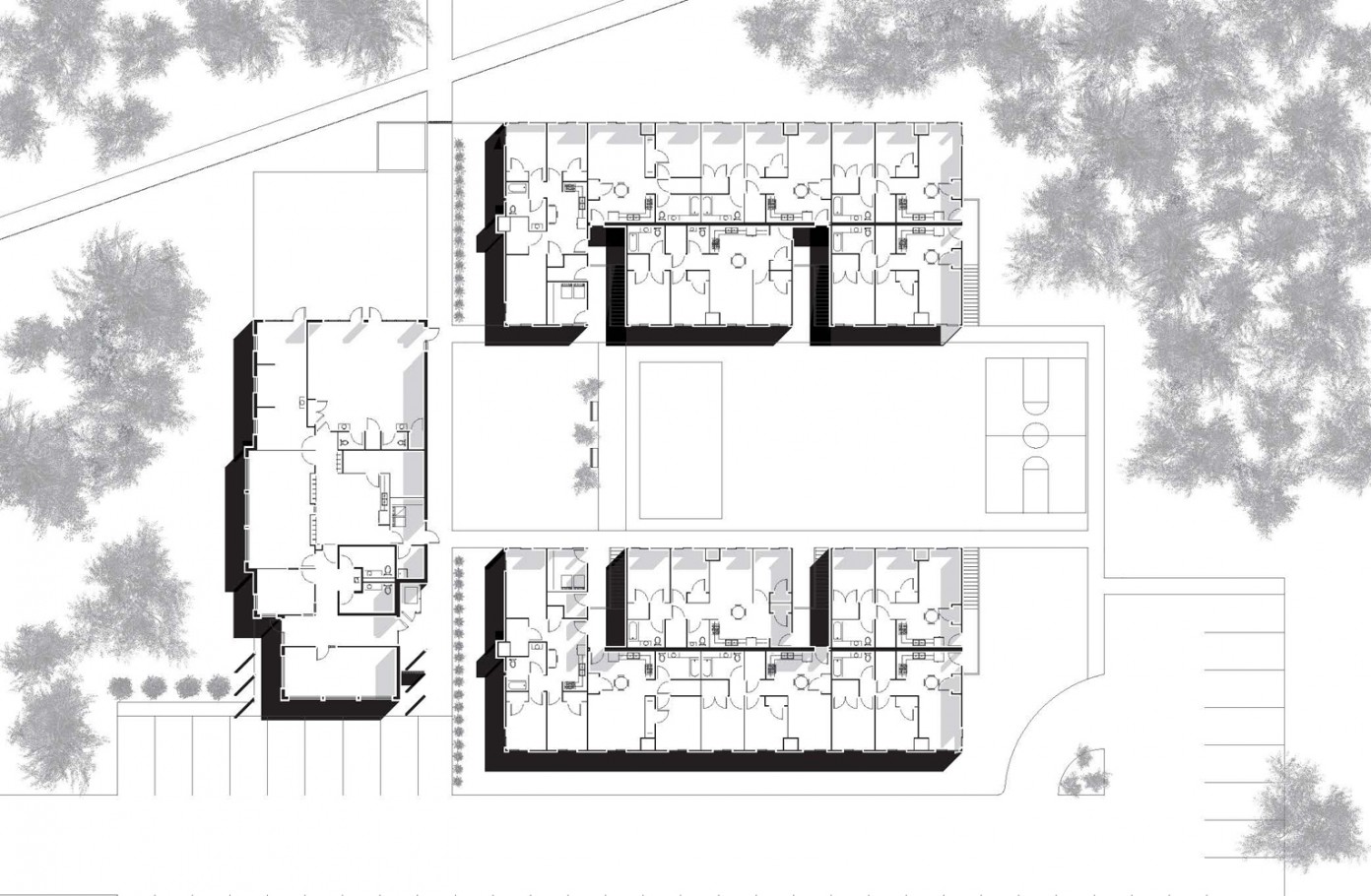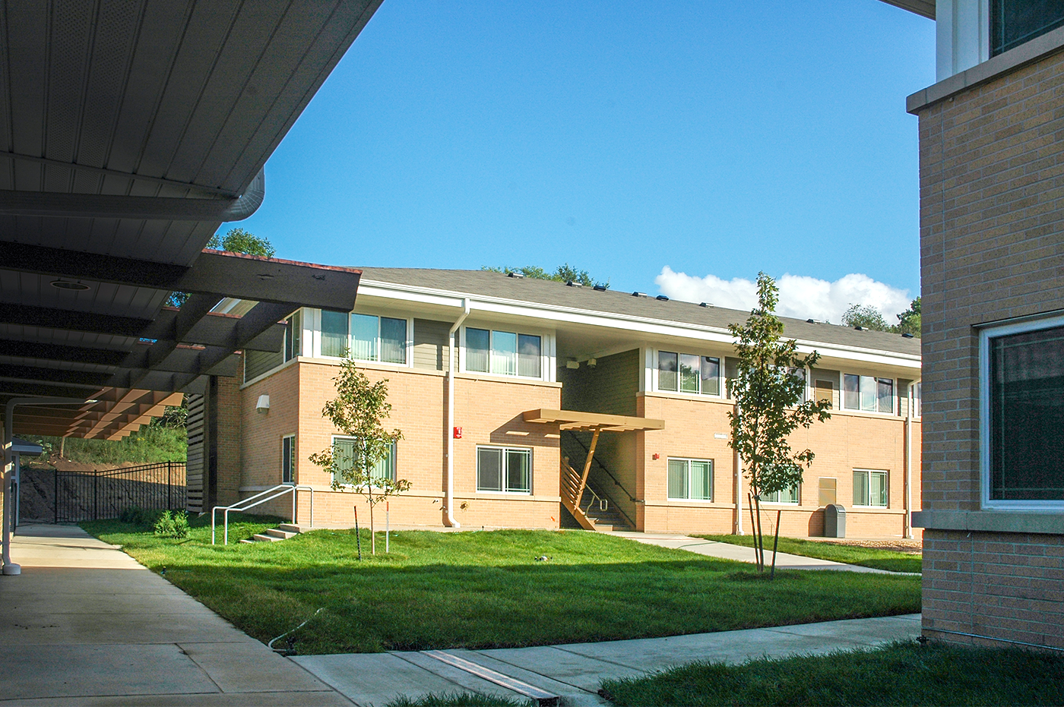
Sanctuary Apartments is a facility for women or women with children who have come out of rehabilitation and are in need of transitional living for support until they are on their own two feet. It is about creating a protected community. The project consists of two, two-story apartment buildings and a community center that houses on-site daycare, counseling, a library and kitchen.
The site is composed in such a way that the three buildings create an enclosure that protects the entries to each building, as well as the central play area. The large windows in the community center meet the needs for both ample day lighting and high visibility to the outside. The intent of the design was wrapped around the hope that a sense of community and protection would result in camaraderie amongst the residents.
Location: Sioux City, IA
Program: Multifamily Housing
Area: 23,145 SF
Client: Jackson Recovery
Photo Credits: Cameron Campbell Integrated Studio

