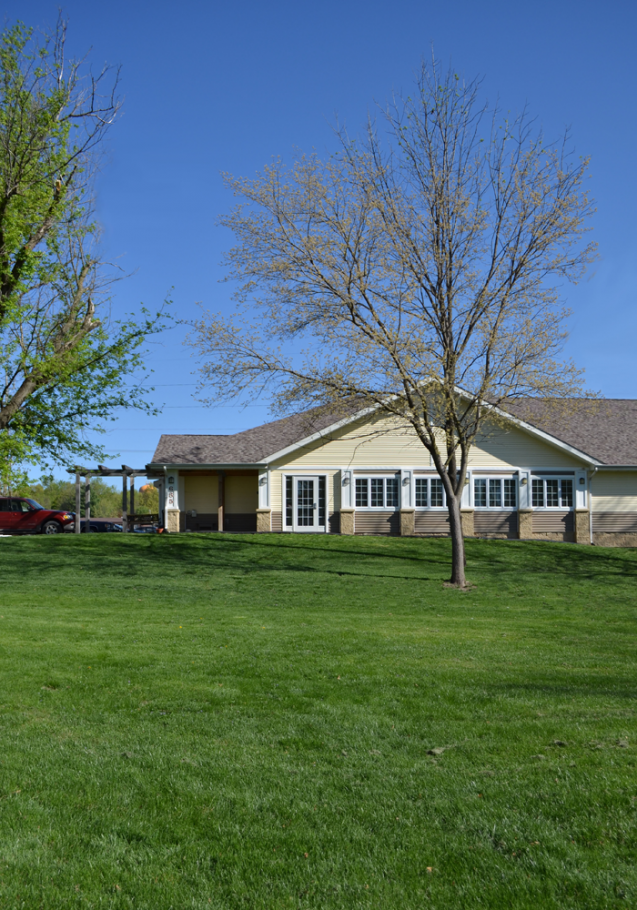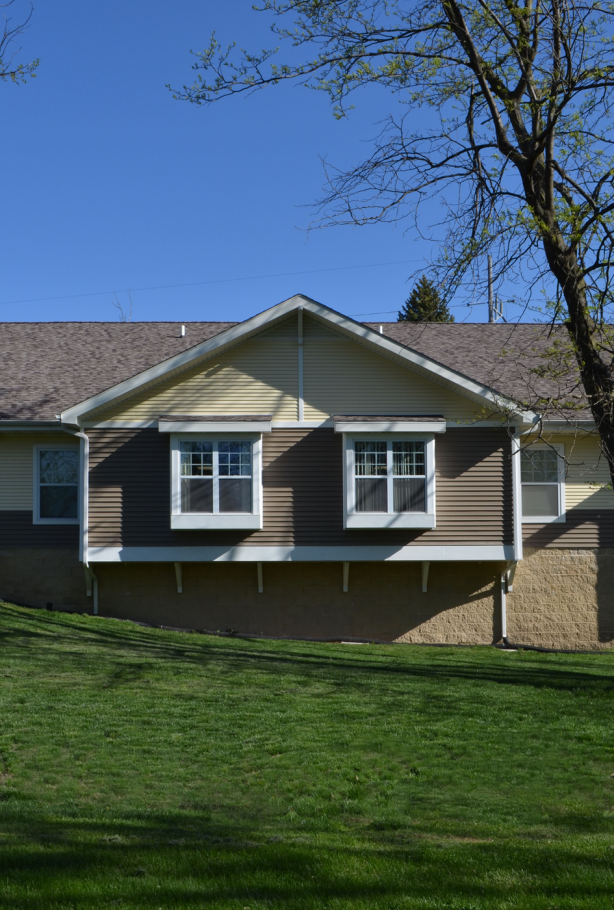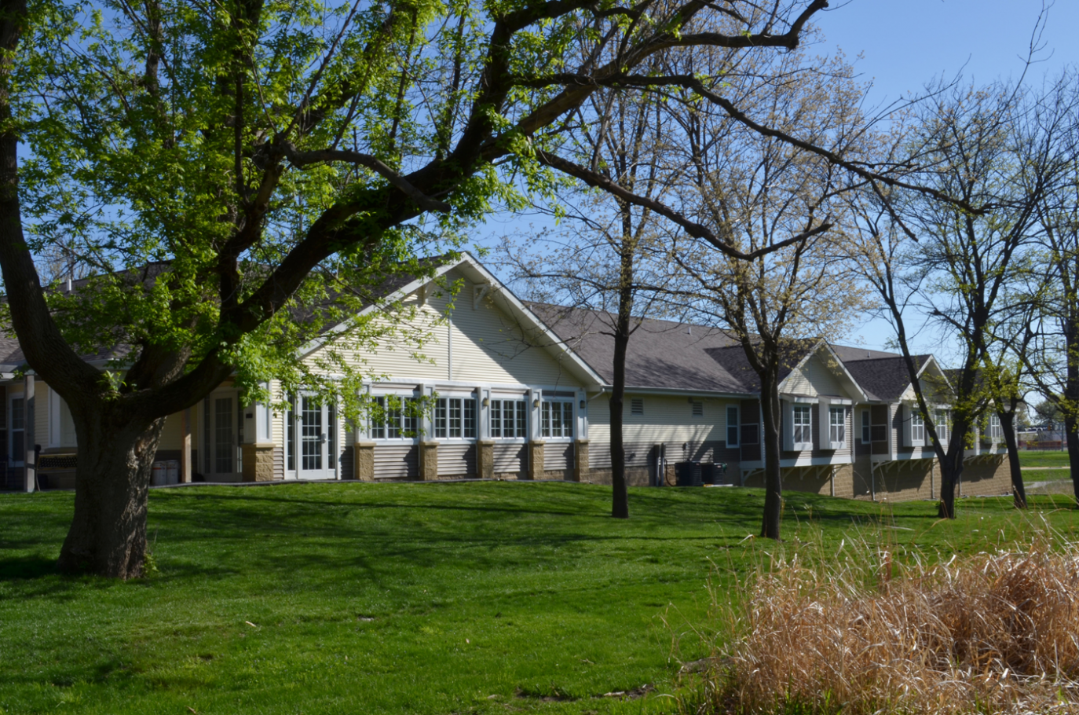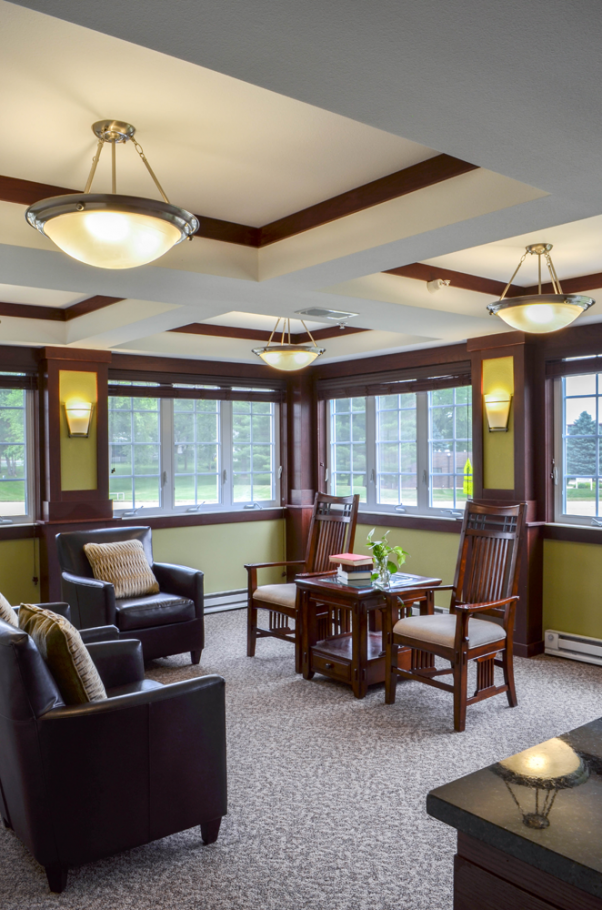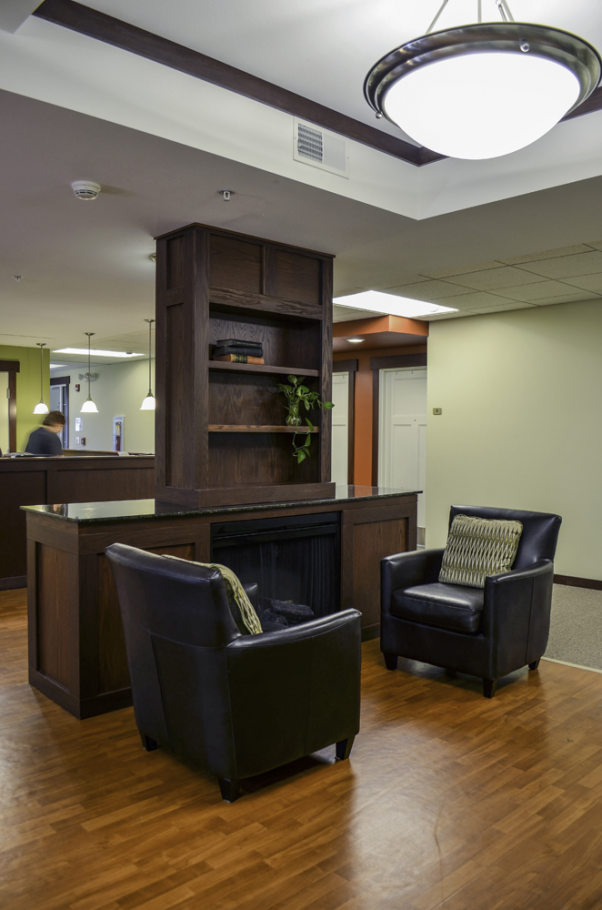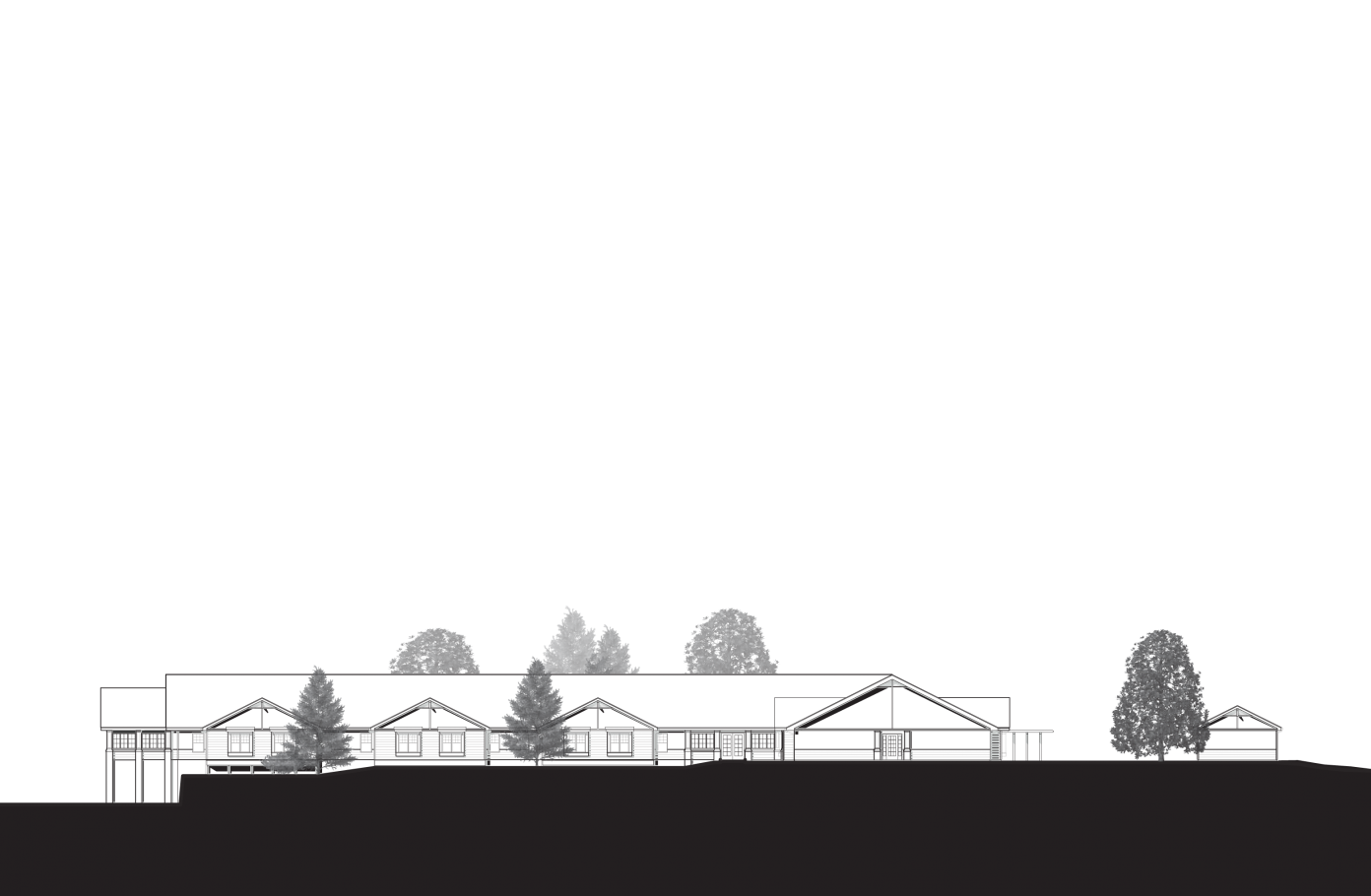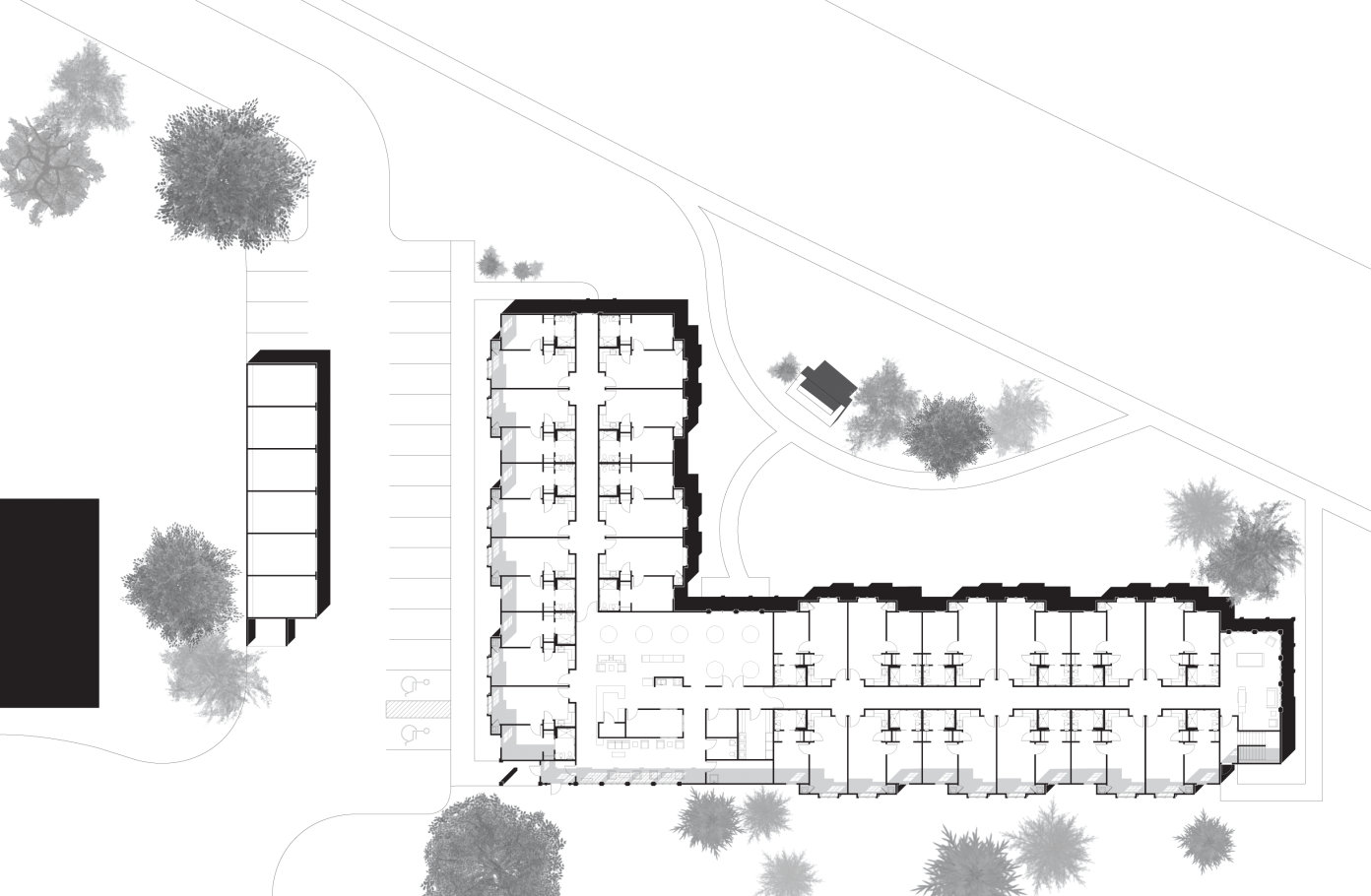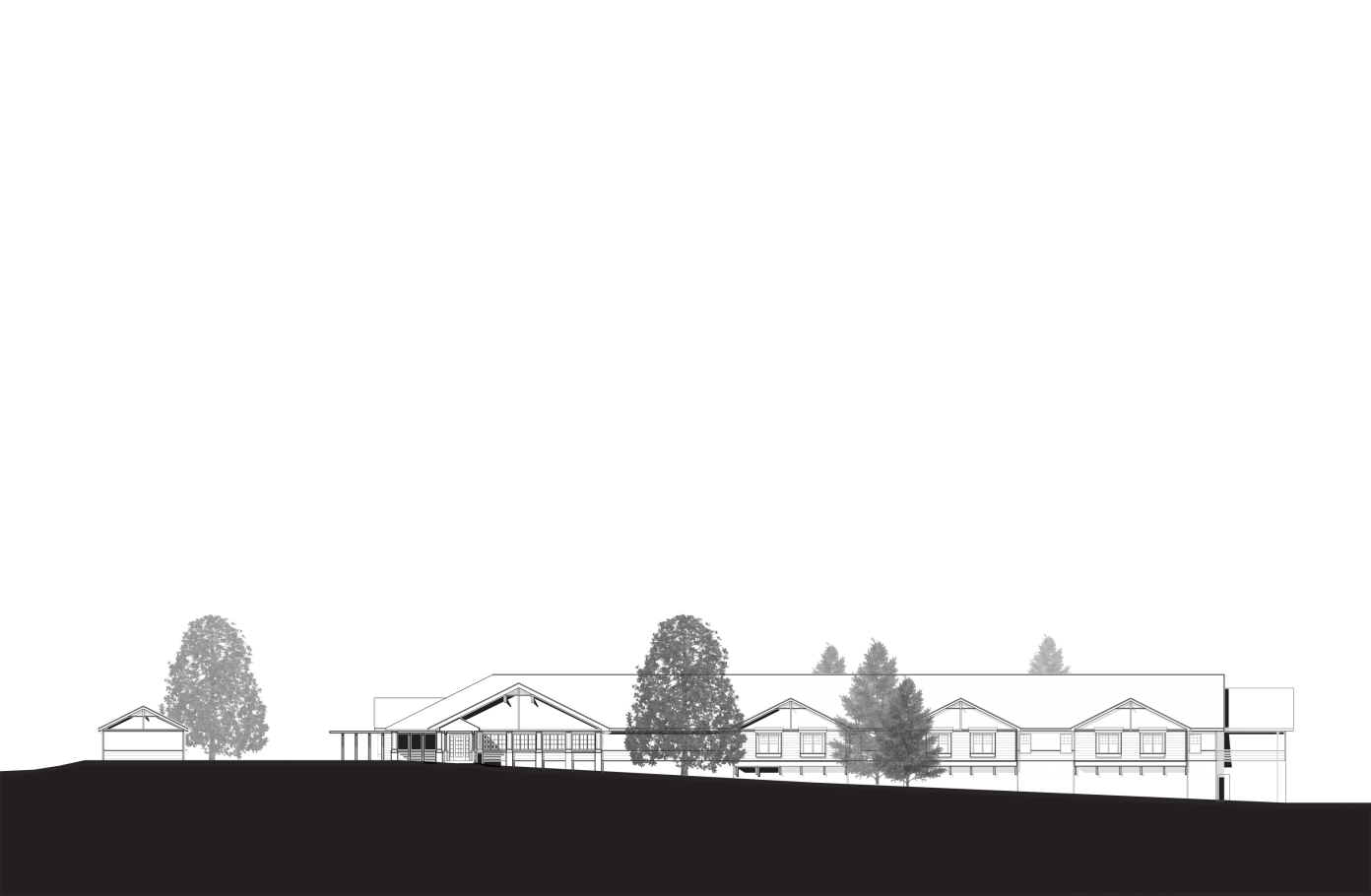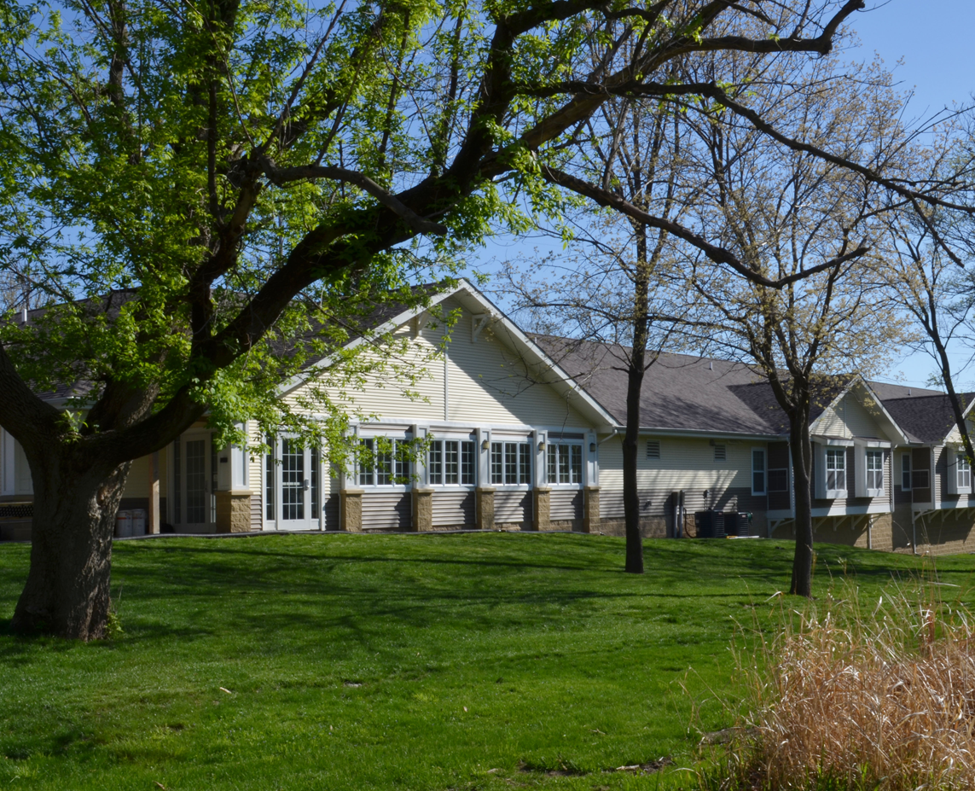
“Professional staff…Exceptional Care”.
The working philosophy of the Carlisle Care Center—to provide high quality assisted living while maintaining a comfortable, home like environment—became the basis of design for this project. This standard was emphasized by the employment of upscale residential features, such as granite counters, custom grade cabinets and fireplaces.
The facility, situated on a triangular site, is organized programmatically in an L-shape. Inside, it allows a kitchen to be placed central to two wings of units which in turn creates a smaller, more residential feel. Outside, this allows the front of the building to open up to the street, maximizing both its welcoming presence to outsiders and the ability to capture a diffused north light.
Location: Carlisle, IA
Program: Assisted Living
Area: 18,762 SF
Client: Pacifica Health Services
Photo Credits: ASK Studio

